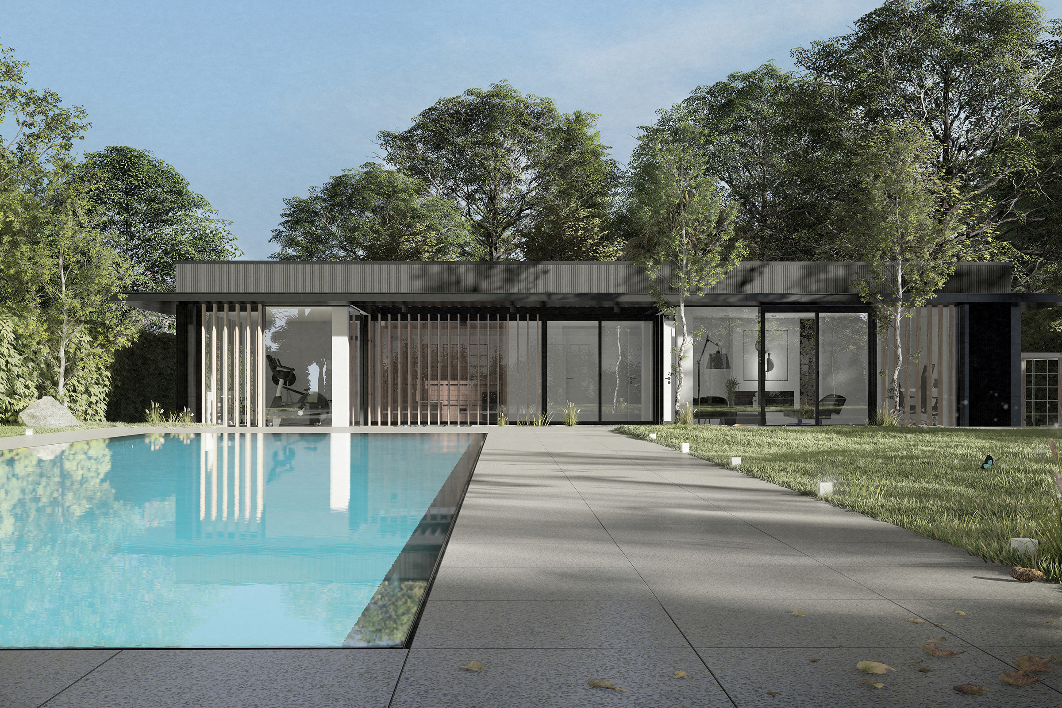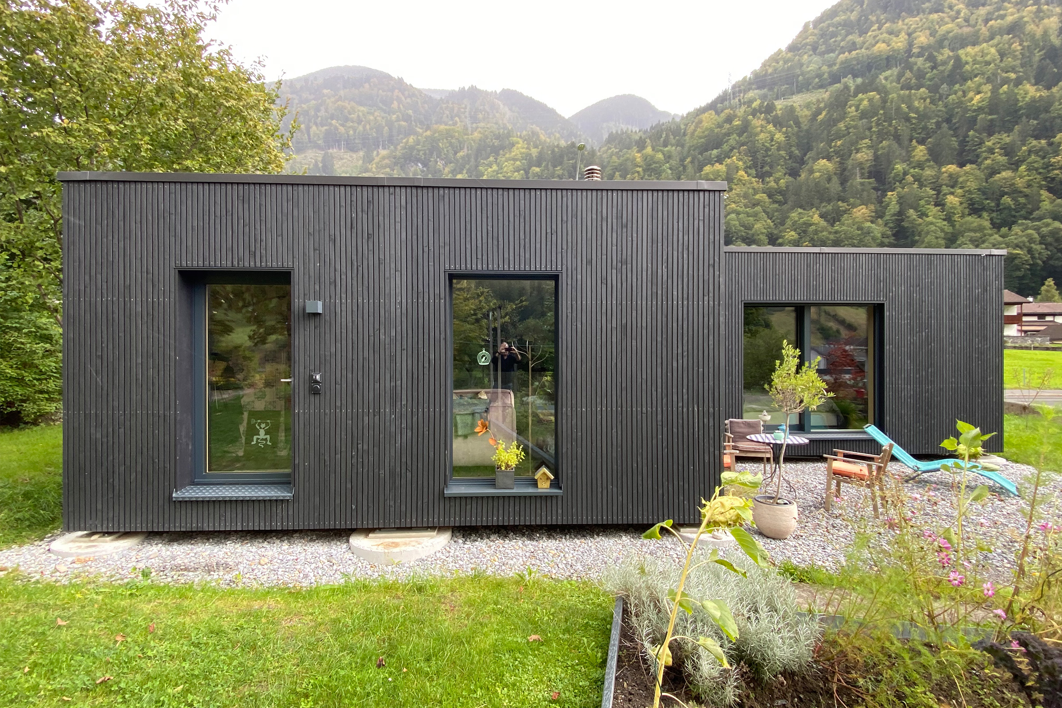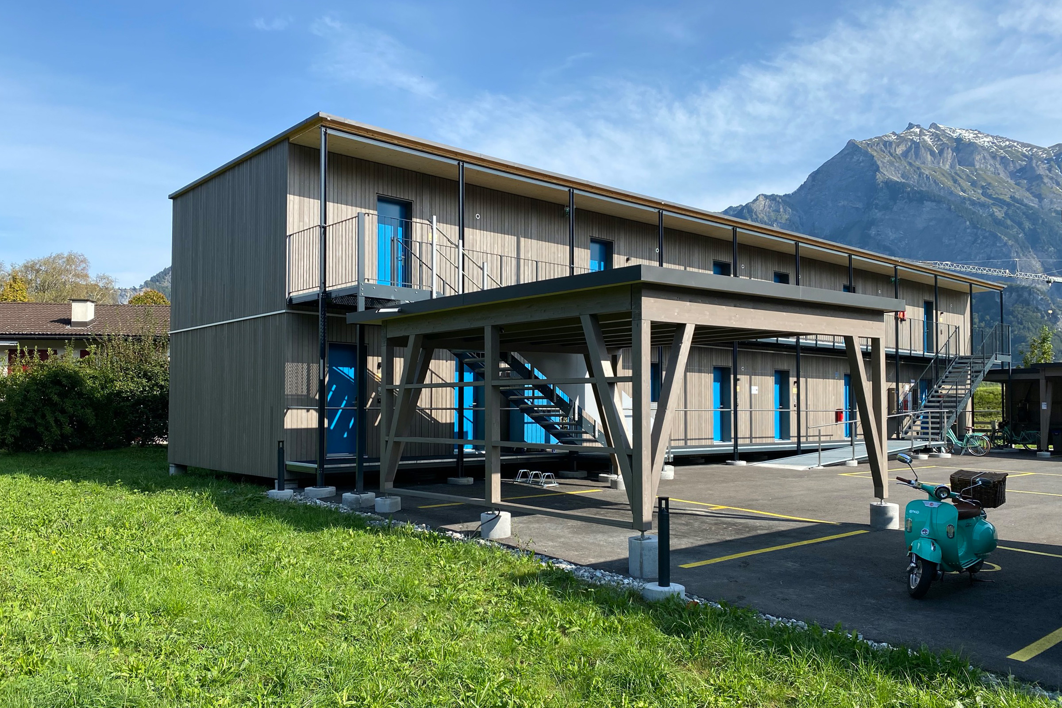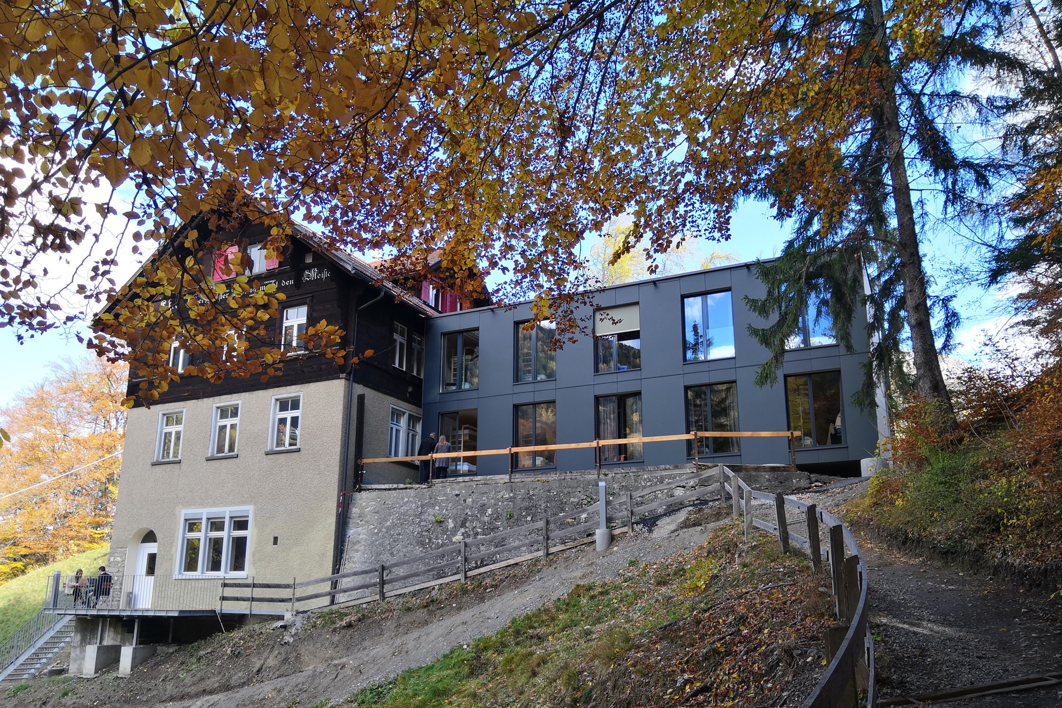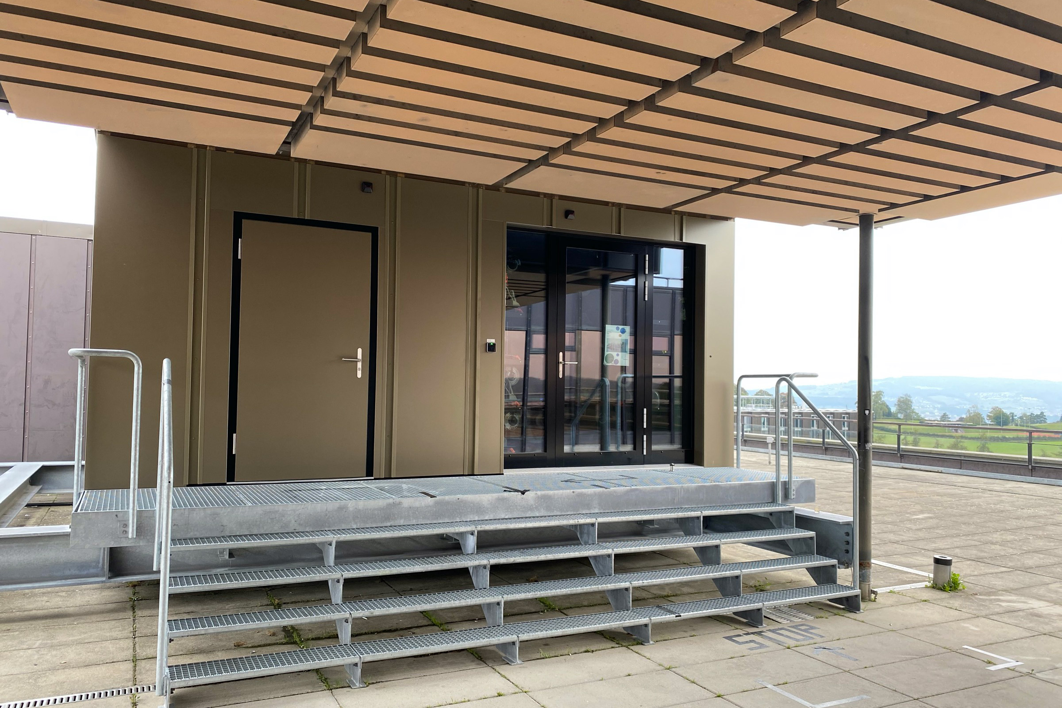THE MODULAR SYSTEM
CUSTOM MADE TO YOUR REQUIREMENTS
3 x 3 x 3 = 7
3 x 6 x 3 = 15
3 x 9 x 3 = 22
The Timto modular system is based on the base modules of 3 x 3 x 3 meters, 3 x 6 x 3 meters and 3 x 9 x 3 meters (width, length, height). These result in a total of 7, 15 and 22 m2 of net living space, which can be combined to the ideal room sizes you need. We can transport two modules at the same time wherever needed and position them into its final location with the available truck crane. When the modules are combined, no beams or thresholds will be visible. The GSA® technology of the Neue Holzbau AG the principle of production of a rigid beech spruce frame with insulated wood panel fillings.
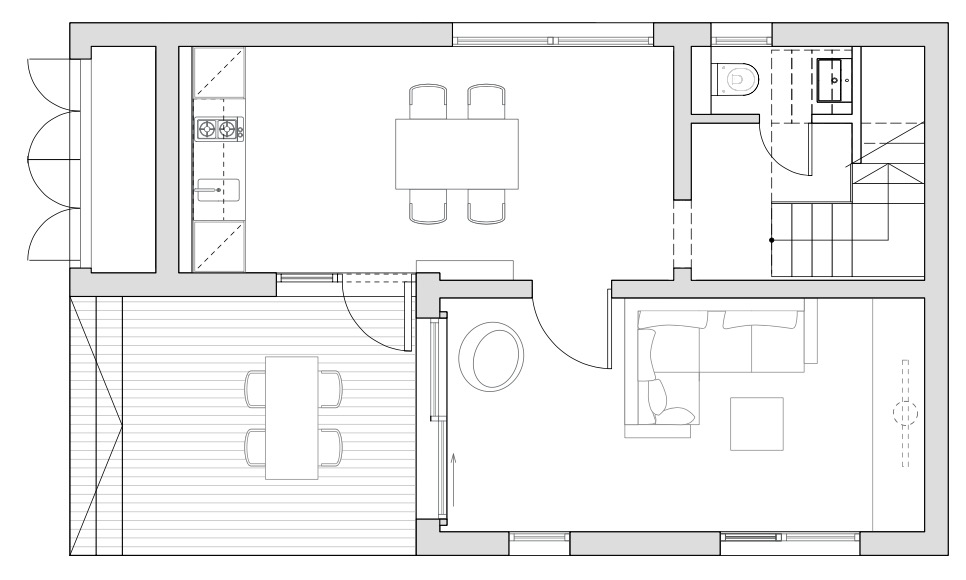
Timto is a modular system that, despite its fixed dimension, has an enormous flexibility.
Reinhard Weiss – Chief Designer 3s
Timto goes vertical
If we place the frame in a vertical position, exciting new possibilities arise (see our graphics below). Through the rigidity of the beech frame, up to four floors can be constructed and are accessible through the vertical module. Overlaps or asymmetrical arrangements are also possible.
‘Natural materials create a warm, relaxing and healthy place to stay.’
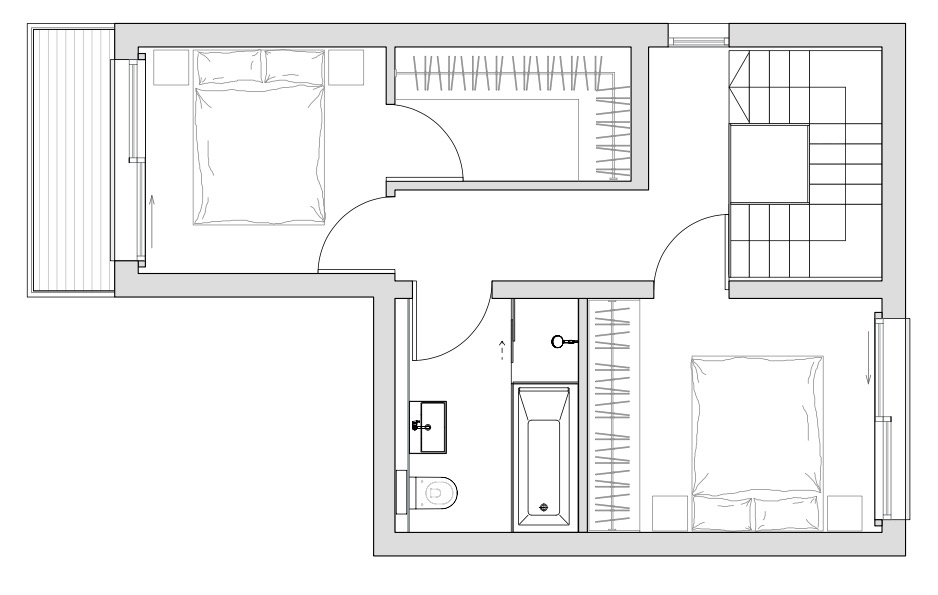
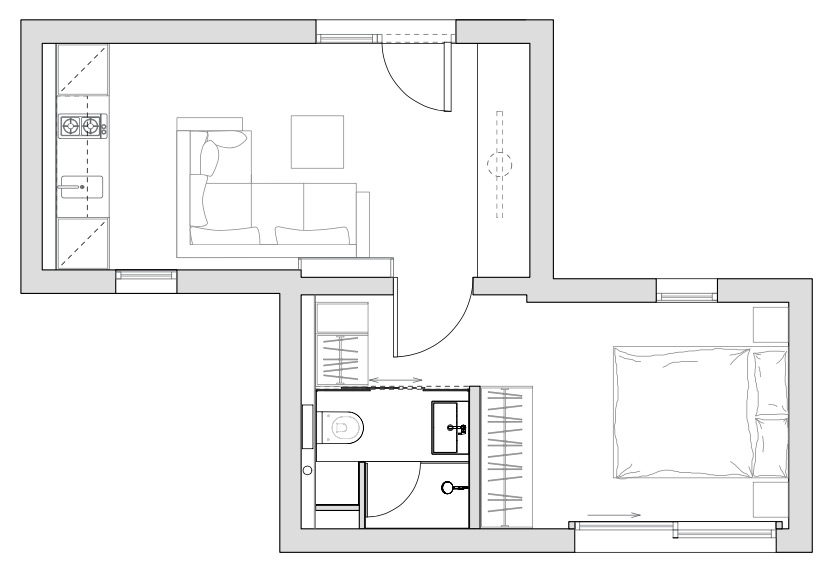
A choice of external brise soleil and sliding louvred screens can be added which together with integrated internal roller blinds offer flexible combinations to control sunlight, daylight, comfort and privacy.’
The product specifications:

Wall panels
The walls are wooden stud walls with integrated thermal insulation. The outer skin is formed by ventilated wooden cladding or fireproof composite panel facade. Each module comes with the drainage system hidden behind the facade. Internal wall system is made of spruce as standard. Each panel is treated with UV protection or coloured varnish. Wallpaper finish, chipboard, bespoke wood paneling or internal render skim finish are also possible. In all wet areas synthetic waterproof resin boards, decorative f/h wall panels, porcelain stoneware, plexiglass or glass sheets are available. All materials and its supporting structures are chosen to regulate moisture and allow diffusion of humidity. We use special wool insultation or cellulose as !!!! insulating materials.

Windows & Doors
We offer metal clad wooden doors and windows made of spruce or aluminum framed systems with triple insulated glazing as our standard as high heat loos performance. You can choose from pre-selected opening sizes but bespoke solutions are always available. Our solid core security entrance doors are made of spruce, are factory-sprayed and come with a weather-resistant door frame. Internal doors can be individually selected with regard to materials and finishes. Locks and ironmongery sets are by well-known suppliers such as Glutz or similar, the standard locking system is by Kaba. As sun protection, electrical roller blinds made of fabric are provided, which – depending on the specific product – can be delivered as a black out option.

Ceiling and floor elements

Electrics and lighting

Heating systems

Bathrooms & Sanitaryware
All white goods and taps for your wet areas meet the highest standards in terms of design and quality. Thanks to the careful selection of materials and fittings exclusively from Swiss production, we design high-quality solutions for the tightest space arrangements. Seamless floor and wall coverings in various materials allow for your individual bathroom design.

Kitchen
Similar to sanitaryware for all wet rooms, your choice of kitchen depends on the ranges available by our network partners. You can choose a standard range and benefit from our discounts or arrange supply of your own kitchen to be installed separately. In the kitchen we work on a budget. It is standard practice to set a budget for initial costing purposes.

Furniture
The decorative lighting and the furnishing are additional options. We are happy to find the optimal solution for you.

External add-on elements
All modules can be fitted with so-called add-on elements. These can be balconies, walk-on roof terraces, glass balustrades or metal railings or special vertical or horizontal shading systems. All chosen products can be easily installed to the surrounding beech frame after transportation and final positioning to your site.



