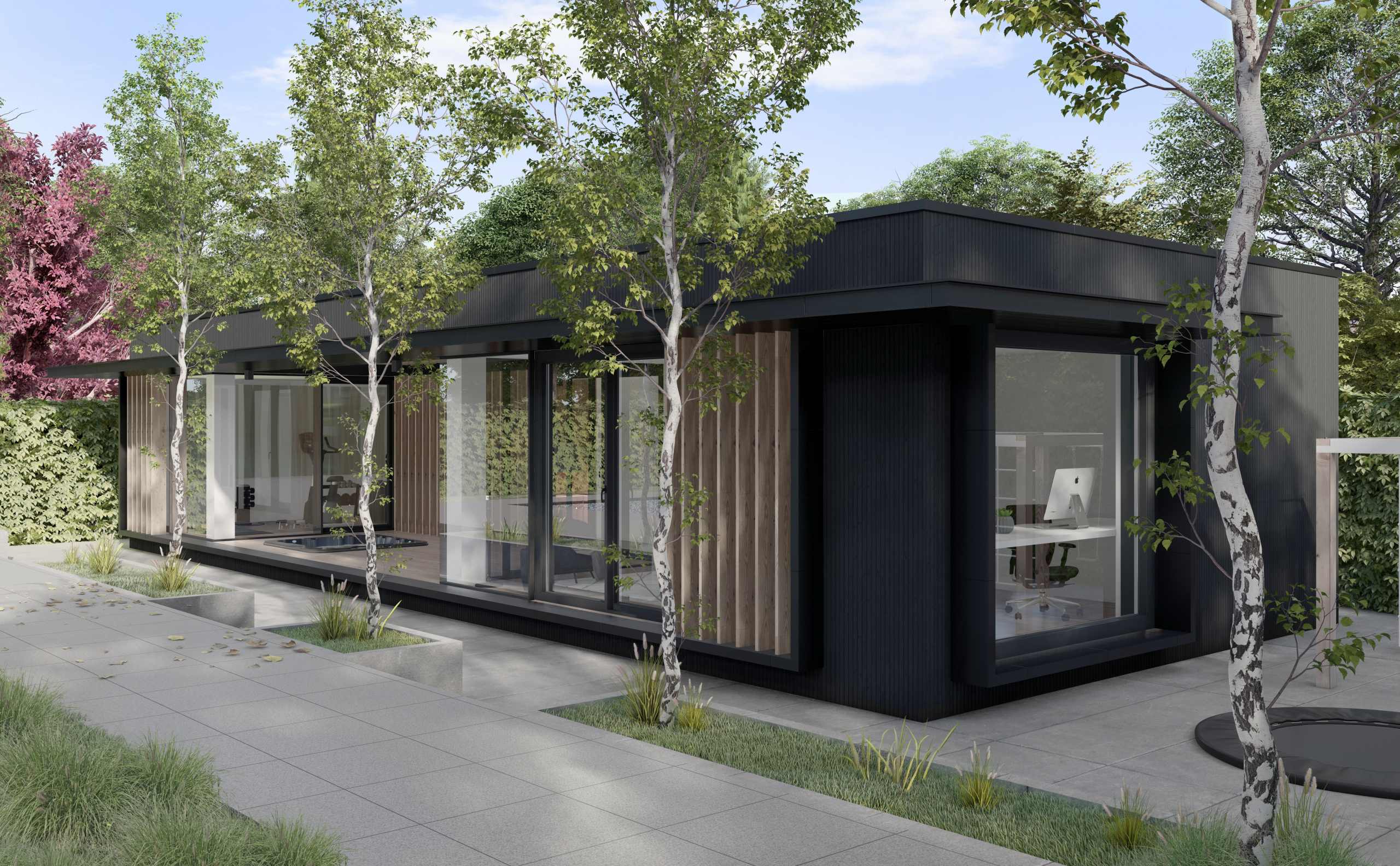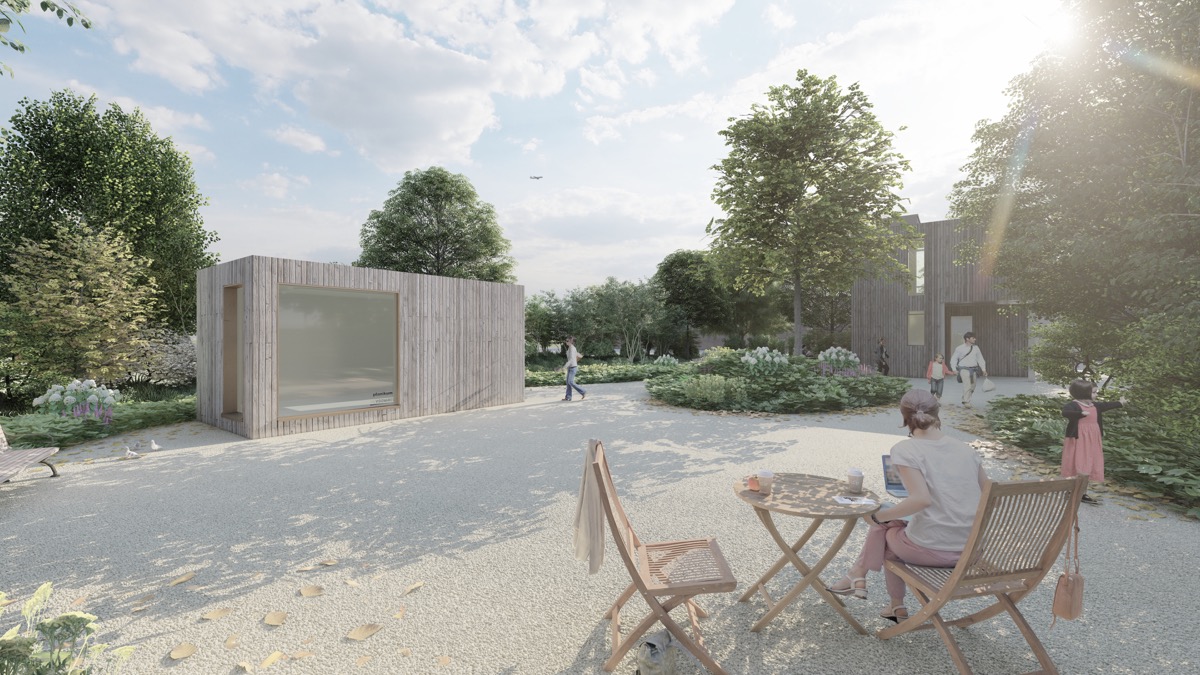As published in Homebuilding & Renovating January 2021
Once a luxury or bonus feature to your main house, garden offices are fast turning into must-have items as an increasing number of us are now working either wholly – or at least on a part-time basis – from home.
Why Build a Garden Office?

Garden offices make sense for those without the space to spare in their homes, it can be the only way to create a productive office area for those with professions that require meeting space, large work tops or plenty of storage. Garden offices create a distinction between work and home life, so you leave work behind at the end of the day.
When do Garden Offices Need Planning Permission?

In the majority of cases, you will not need a planning permission, although there will be exceptions to the rule.
Very often, garden offices fall within permitted development. Unless you are in a designated area, such as an Area of Outstanding Natural Beauty or Conservation Area, or live in a Listed Building, your garden office may not require planning permission providing:
- The building is single storey with a maximum eaves height of 2.5m and a maximum overall height of 4m for a dual pitched roof or 3m for any other roof
- The building is at least 2m from the boundary (if it is to be within 2m of the boundary of the curtilage of the house the building cannot exceed 2.5m in height)
- The building is not on land forward of a wall making up the principal elevation of the house
- There are no verandas or balconies exceeding 0.3m
- No more than half the area of land around the original house will be covered by new buildings
Whether or not you require planning permission also depends on exactly how you will be using your garden office.
Permitted development rules allow ‘incidental’ buildings such as sheds and summerhouses to be put up without planning permission as long as they are the correct height. A garden office or a garden studio used for leisure or occasionally used when working at home may well be viewed as ‘incidental’ and hopefully won’t need planning permission. Whereas a garden office used for business five days a week or a detached utility room plumbed for a washing machine etc. may not be viewed as ‘incidental’ by your local authority and they may want a planning application for it. Each local authority interprets the permitted development rules differently and the government doesn’t provide a clear definition of what is an ‘incidental’ building and what isn’t.
Local authorities are essentially positive about garden offices and other garden buildings so, if you need planning permission you are highly likely to get it. And finally, you might need to get a sign off from your local Building Control inspector. Outhouses are exempt from Building Regulation requirements, but here lies the problem, when asking contractors to undertake the build or buying a kit – they might not meet the build standards as your main house has to.
What do Garden Offices Cost?
Whilst it would be handy to have a firm guide of what every type of garden office costs, this just isn’t possible. As with any building, the size, location and specification of a garden office will all affect what it will cost.
Those coming up with their own design, not requiring planning permission and planning on constructing their garden office on a DIY basis are going to be looking at very different costs when compared to someone going down a complete package route, for example.
They sky’s the limit for insulated and double-glazed garden buildings, which is why it’s important to research the market carefully.
If you are planning to buy your garden office, as opposed to going with plans to a builder, ask whether the prices you are quoted will include:
- Design
- Construction
- Insulation
- Building materials, including the roofing, plasterboard etc.
- Windows and doors (check what type of glazing)
- Internal electrics, including sockets, lighting, phone connection etc.
- Project management
- A guarantee
It is important to factor in all the associated costs when budgeting for a home office. Once you have a quote for the building, from either your supplier or your builder, don’t forget to calculate the cost of any foundations that will be required, along with the cost of plumbing and drainage for a shower or toilet if you are including one.
Where to get Electrics and Water to Garden Offices?

Electrics are what will turn a basic garden room into a useable garden office space.
If you plan on using your garden office for any length of time, or may want it to double up as accommodation, a mains water supply and provision for waste are also vital. This will save you having to traipse back and forth between your office and house every time you want a cup of tea or to use the toilet.
Electricity will also be required if you plan on heating the space this way.
Electricity: If you opt for a modular garden office, many incorporate all of the cables for lighting, power and heat within the structure, ready to be connected to the mains supply. Some suppliers will carry out the connection as part of the package, whilst others leave connection to the mains to the client to organise.
An electrical connection between house and office is usually made with armoured cable, buried underground in a trench around 500-750mm deep. The trench should be covered with a hazard tape and then filled with stone before the earth is replaced. The stone and hazard tape are to warn anyone in the future that they are digging where cables have been laid.
Once the cable is connected to the consumer unit in the new office and to the main supply in the house, your electrician should add an earth rod to the office, into the ground close to the office.
Water and Waste: If you are incorporating a toilet, shower, or a kitchen you will need to consider how you will get water to, and waste water from, the garden office.
With any luck, you will simply be able to fit and plumb sinks, WCs and showers into the mains water supply and sewerage system. However, in the case of waste, depending on how far it has to travel, pumps may need to be fitted in order to project the waste away from the office and into the mains sewerage system. Bear in mind that pumps will add to the costs and digging for new drains and pipework is going to be fairly disruptive.
When to Heat Garden Offices?
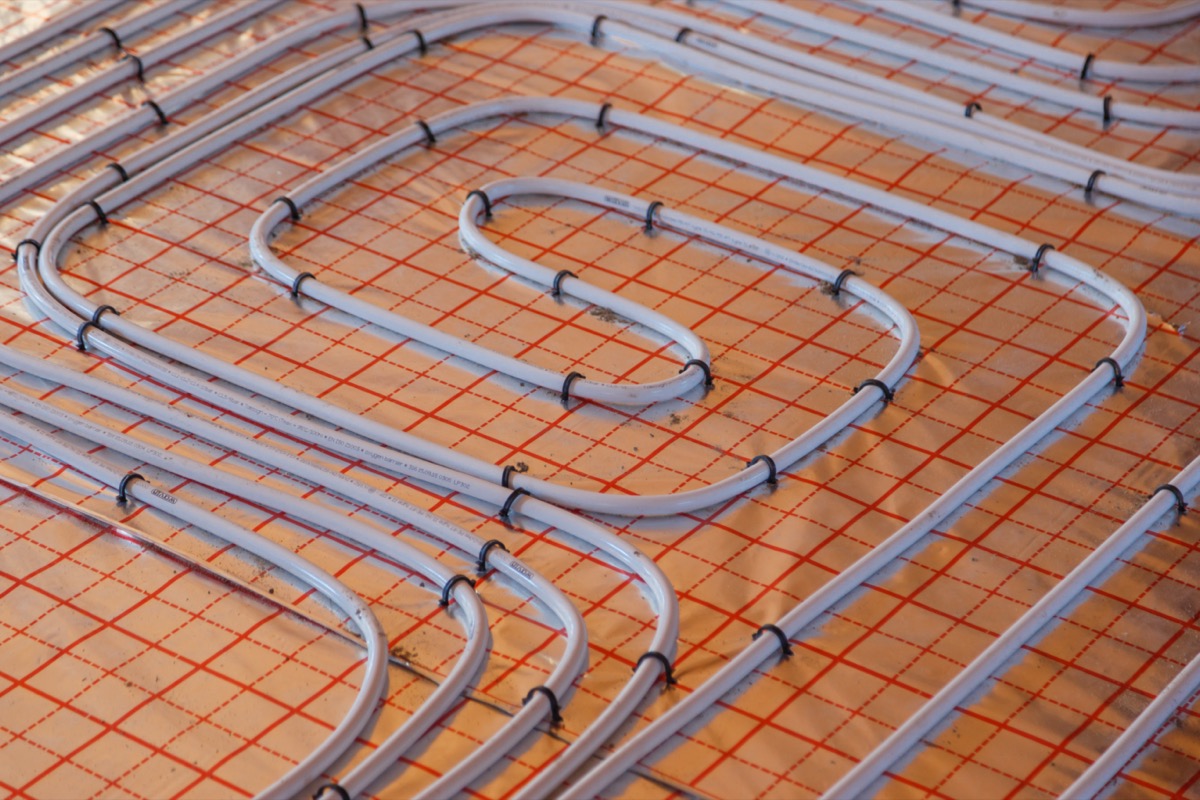
Heating is essential if you want your garden office to be useable all year round. There are several ways in which to do this, including:
- Electric convections heaters: A popular option that can simply be plugged into your electricity supply. These can be wall- or floor-mounted and are available with timers and thermostats, however very expensive to run.
- Electric radiators: Similar to the above but slower to heat up. They are, however, safer due to there being no exposed elements.
- Log Burning Stove: These add physical and visual warmth, heat up quickly and are very effective. They should be installed by a professional (HETAS) engineer and will be a more expensive option than the above, however could produce smoke at times and therefore should not be your main source of heat.
- Underfloor heating: Water based underfloor heating are standard to some modular options and are easy and efficient to run by an air source heat pump. Some people choose electric underfloor heating but bear in mind this will work best with hard flooring and engineered timber. Constant room temperature secures you a safe and healthy environment and ensures damp and cold to be kept outside at all times.
Why do Garden Offices Need Foundations?
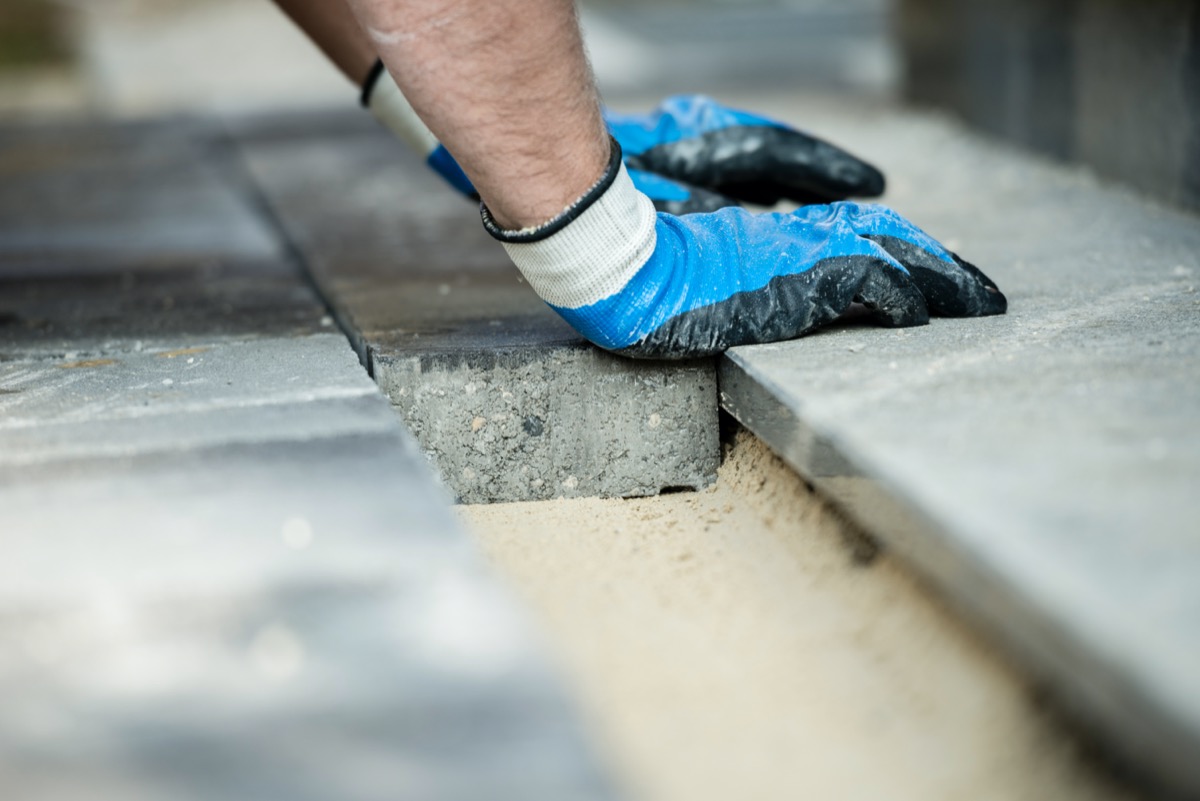
The correct foundations for your garden office are vital if you want the building to stand the test of time.
There are several ways to construct foundations for garden offices and your choice should be based on the weight and size of your garden office, as well as your budget.
Your supplier or builder will be able to offer advice. Many package suppliers and modular building specialists will have their own preferred method. Don’t forget too to check whether the price of the foundations will be included in your quote.
A common type of foundation for bespoke garden rooms on level ground are concrete slab foundations.
The ground will need to be excavated and laid with a layer of compacted hardcore, before soft sand and a damp proof membrane is laid.
A timber frame will be laid over the DPM to act as a mould (shuttering) and the concrete is poured, levelled and allowed to set before the frame is removed.
Piled or screw piled foundations can be formed from concrete or steel.
In the case steel, screw piles are drilled into the ground at a depth of at least 1000mm, an inexpensive and efficient way to support prefabricated modular systems with least disruption to your garden.
With concrete piles, holes are excavated (they can usually be slightly shallower than for steel posts) and filled with concrete. A frame or the modular floor elements or prefabricated office modules are craned into position and then fixed to the posts, connecting them and forming a base for the new office building. This is a also great solution for sloping sites.
Which are Best: Modular or Bespoke?
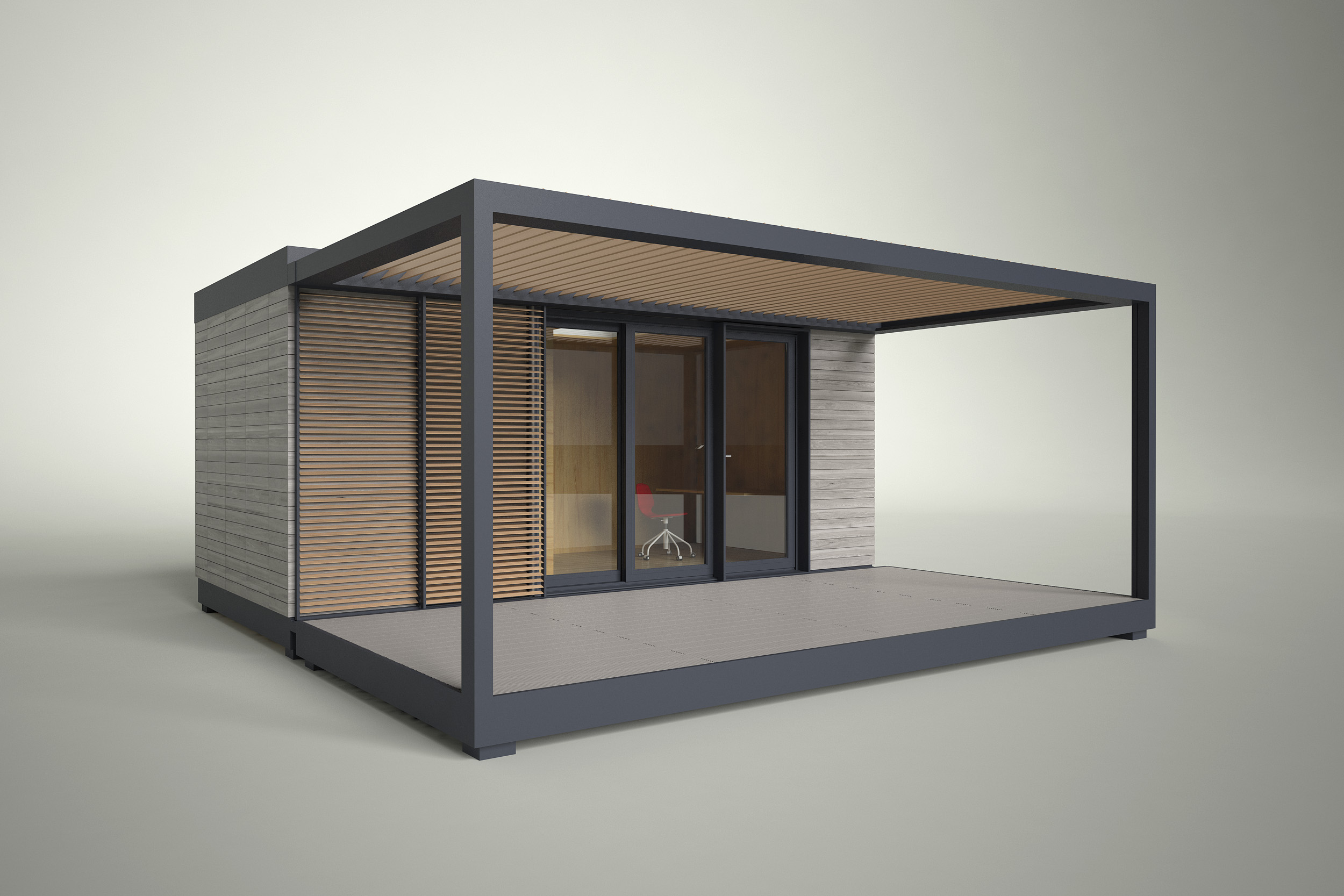
There are two main ways to get a garden office built: the bespoke routes or ordering a modular building. Both have their pros and cons and the option you choose should reflect your personal preferences and budget.
Modular garden offices tend to be supplied as off-site preconstructed timber framed units already fitted out with finishes to walls and floors, lighting and electrics, plumbing, even kitchens and bathrooms, just to be lifted into position and connected to the mains or as kit form and are either erected on site by the suppliers, or constructed on a DIY basis.
Modular garden office companies tend to offer a range of designs and sizes that customers can choose from, with customisation in the form of optional add-ons and extras available.
Whilst the design options will be more limited than if you were to take the bespoke route, there are also some great benefits.
You can see what your costs are going to be upfront meaning no chance of them spiralling out of control. They are also quick to install and offer an easy one-stop-shop approach, meaning no need to source and coordinate various trades, such as electricians and builders.
On the downside, those with particularly awkward sites, or gardens with limited access, might not find the modular option suits them.
Companies vary in what they include in the prices quoted, but the following are usually included in the standard price:
- Foundations
- Installation
- Delivery
- Planning permission
- Lighting
- Glazed windows and doors
- Flooring
- Exterior cladding
- Plastered walls and ceilings
- Final decoration
Optional extras tend to include:
- Blinds
- Projecting decks
- Planted roofs
- Underfloor heating
- Kitchens or kitchenettes
- Shower rooms
Bespoke Garden Offices
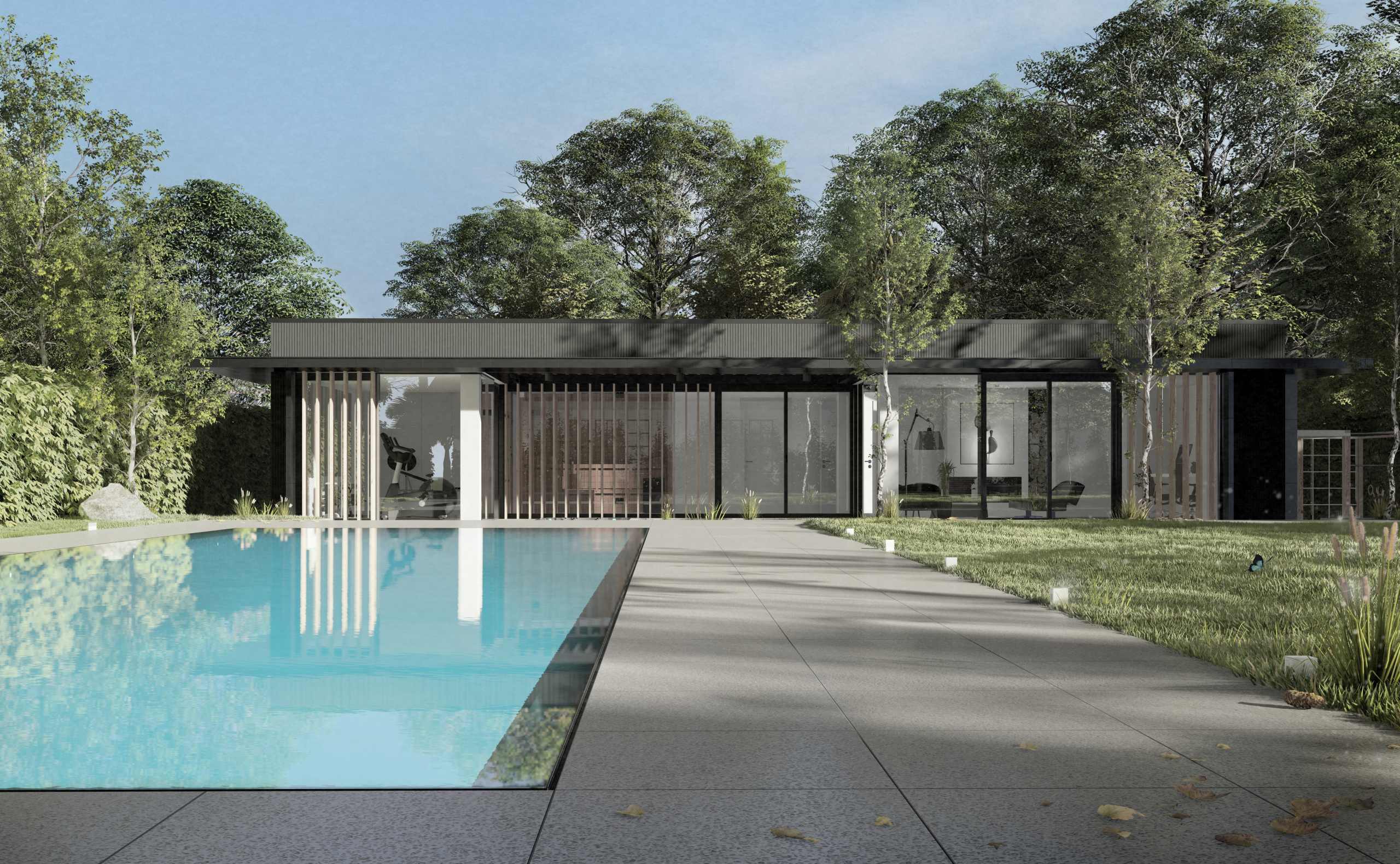
A bespoke design can be created by you, a professional designer or architect or, companies specialising in garden offices and outbuildings — in fact many suppliers of modular garden offices also offer bespoke services that cover design, planning, project management and building. 3s architects are one such professional planning office in South West London with experience in modular build.
Taking the bespoke route ensures your new office is tailored entirely to meet your needs, with no need for compromise. It allows you to choose cladding materials and a construction method to suit your budget and is ideal for those with awkward plots, restricted access, planning restrictions and the like.
If you decide to project manage the construction of your garden office, bear in mind you will need to organise the various trades and may apply for planning permission and building regulations approval where necessary.
Whilst it is possible to achieve bespoke garden offices on a tight budget, do bear in mind that the final costs are much more unpredictable than with modular buildings.



