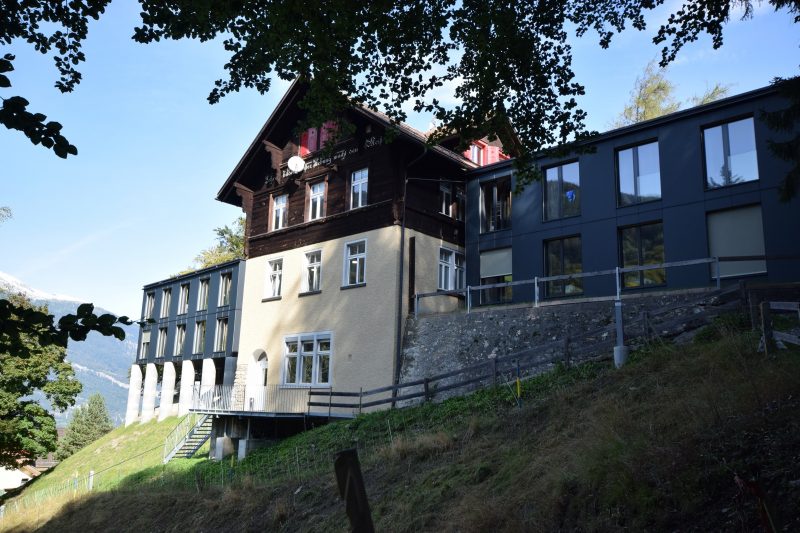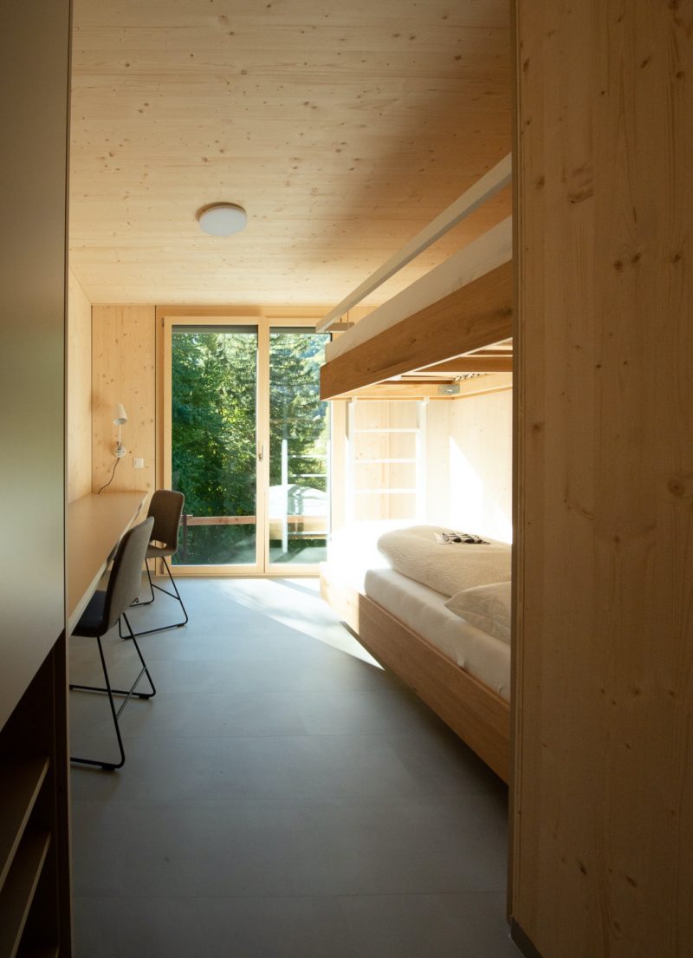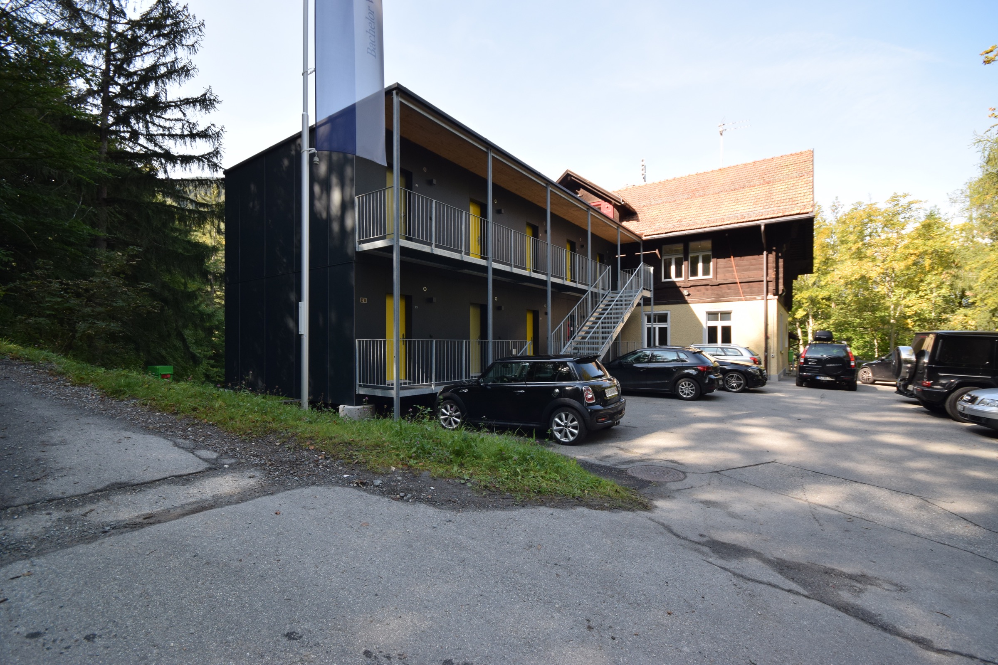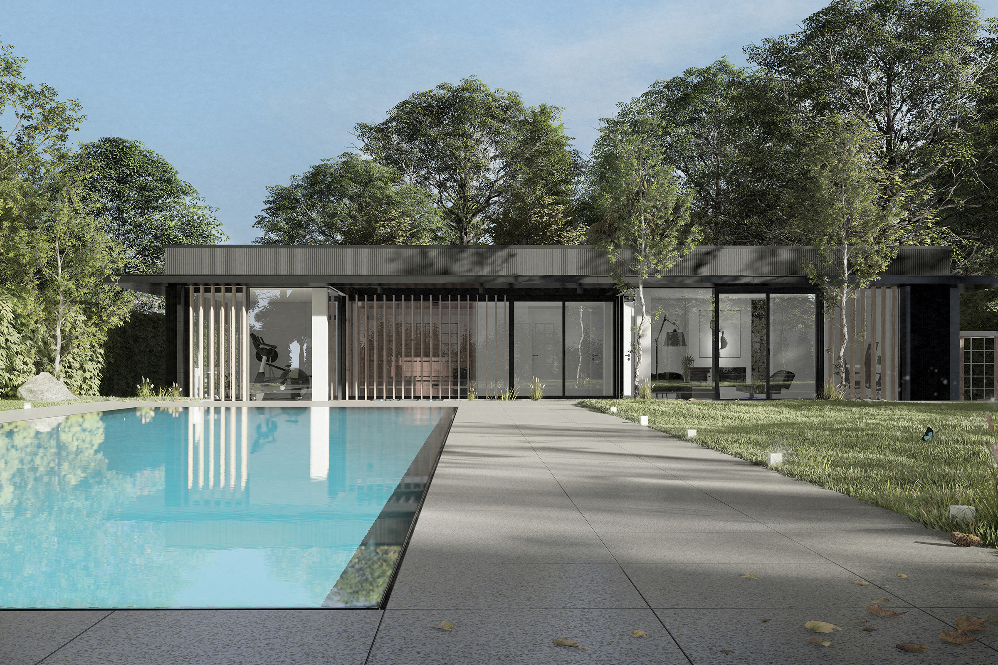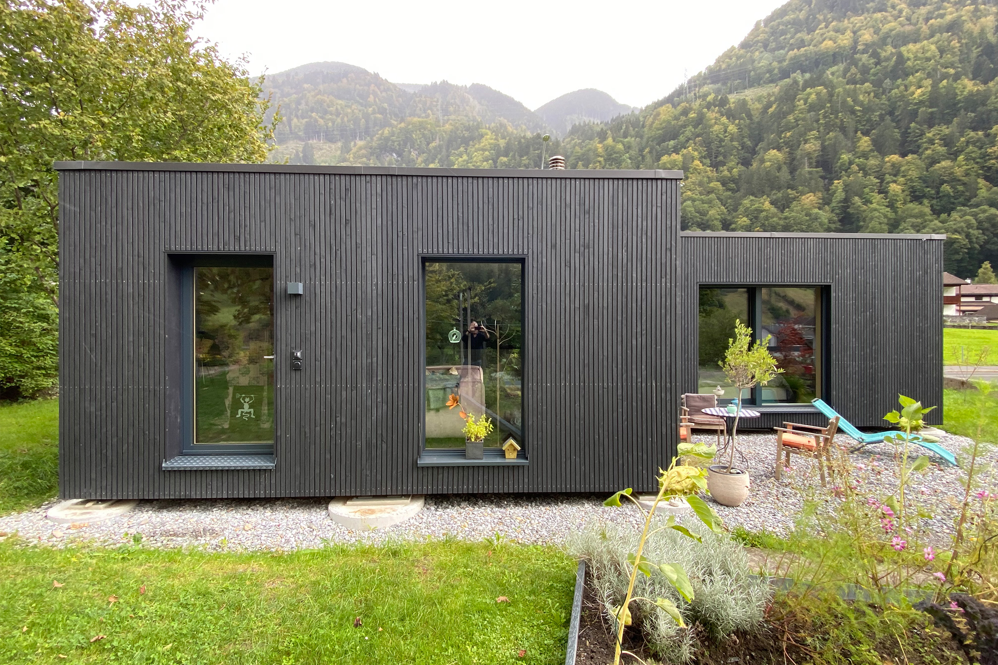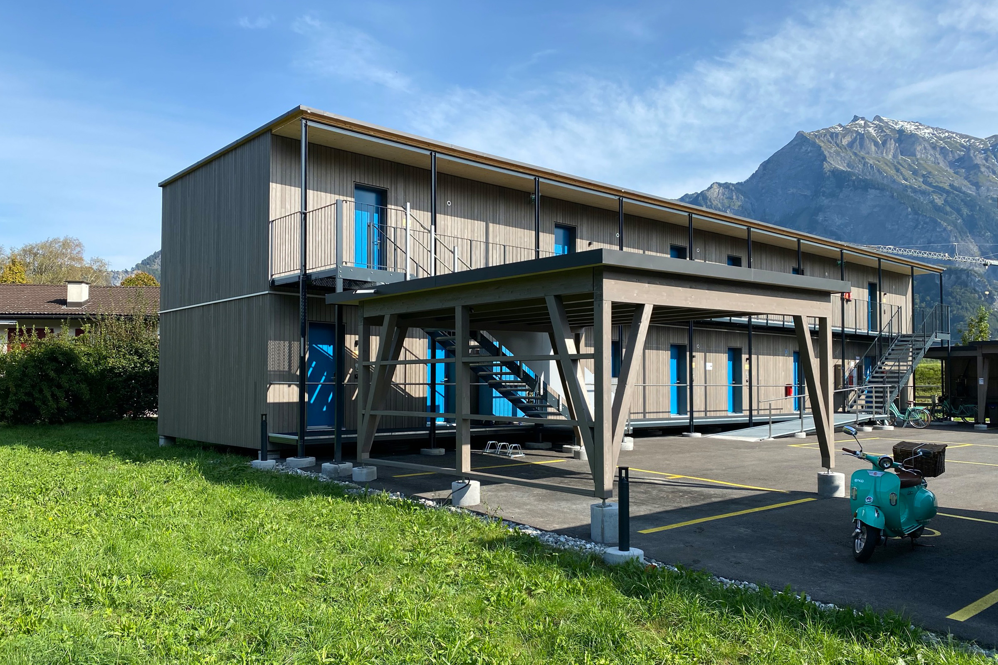Commercial Project
Commercial Customer
Modules: 10
Surface: 150m2
Passung, Switzerland
2020
Modern chique contrasts Alpen style
The Swiss School of Tourism & Hospitality needed an accommodation building for their recently introduced bachelor degree students in Passugg. The school occupies a former mountain hotel and several outhouses are spread over the hillside above the well known Passugg spring water well. Traditional building methods longer in a mountain climate, so Timto was ideal for this situation. The project in Passugg has been implemented in 2 phases during the course of 2019 and 2020 for a maximum of 40 students.
Ten standard 6m x 3m modules are stacked in two storeys onto the former parking area next to the school building, with an open metal gangway as external access. One student has a suite of 15m2 with an en-suite bathroom, full height wardrobe and luggage storage, a mini bar, bunk beds and a long desk with shelving above for study needs or two students share a 30m2 suite with a large bathroom, separate beds, storage, desks and breakout spaces. Large glass sliding doors with external blinds in front allow for appropriate day light. LED light strips and wall mounted spot lights provide illumination at night. The installation of all modules with final fitout was completed in one week.
10
Modules used
150m2
interior
The interiors are bespoke design, the bunk beds have been developed in conjunction with BAUR manufacturing in Germany specialising in hotel fitouts. This accommodation has been leased from TIMTO for the duration of 5 years and will be returned for another use.
‘Fitted joinery, custom-made furniture and fixtures create user friendly and space saving solutions for compact living.
‘Creating places that enhance the human experience with unique custom spaces’
‘Fitted joinery, custom-made furniture and fixtures create user friendly and space saving solutions for compact living.’
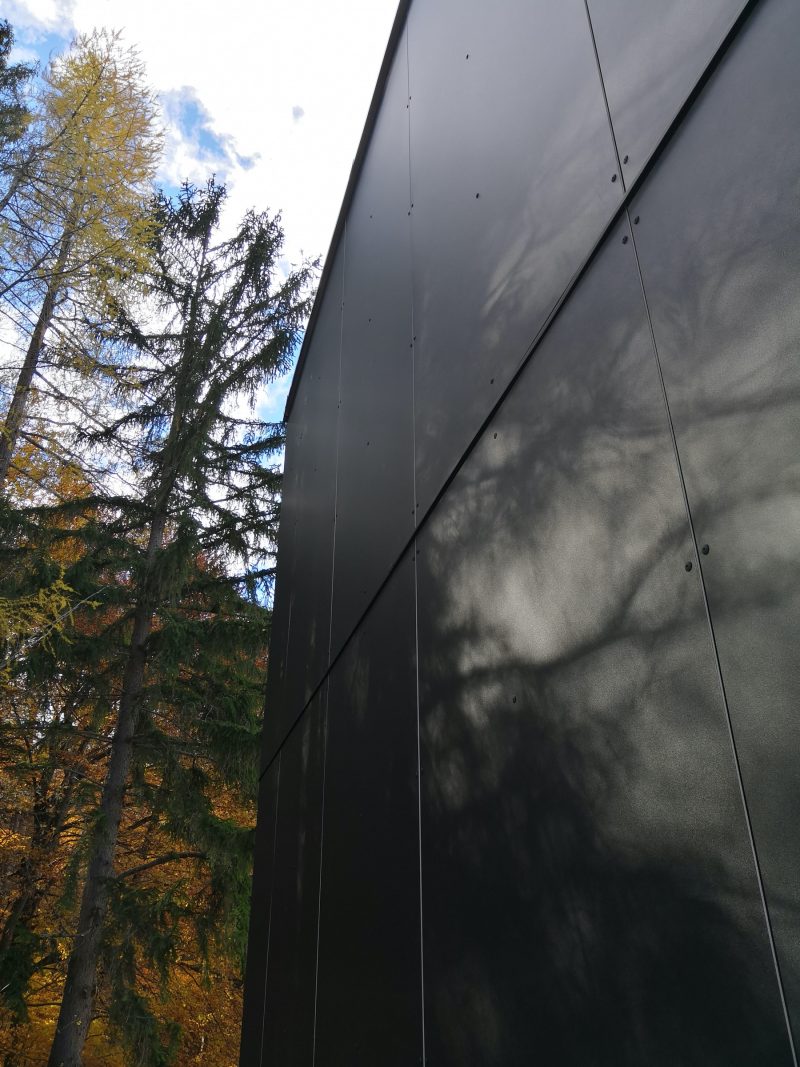
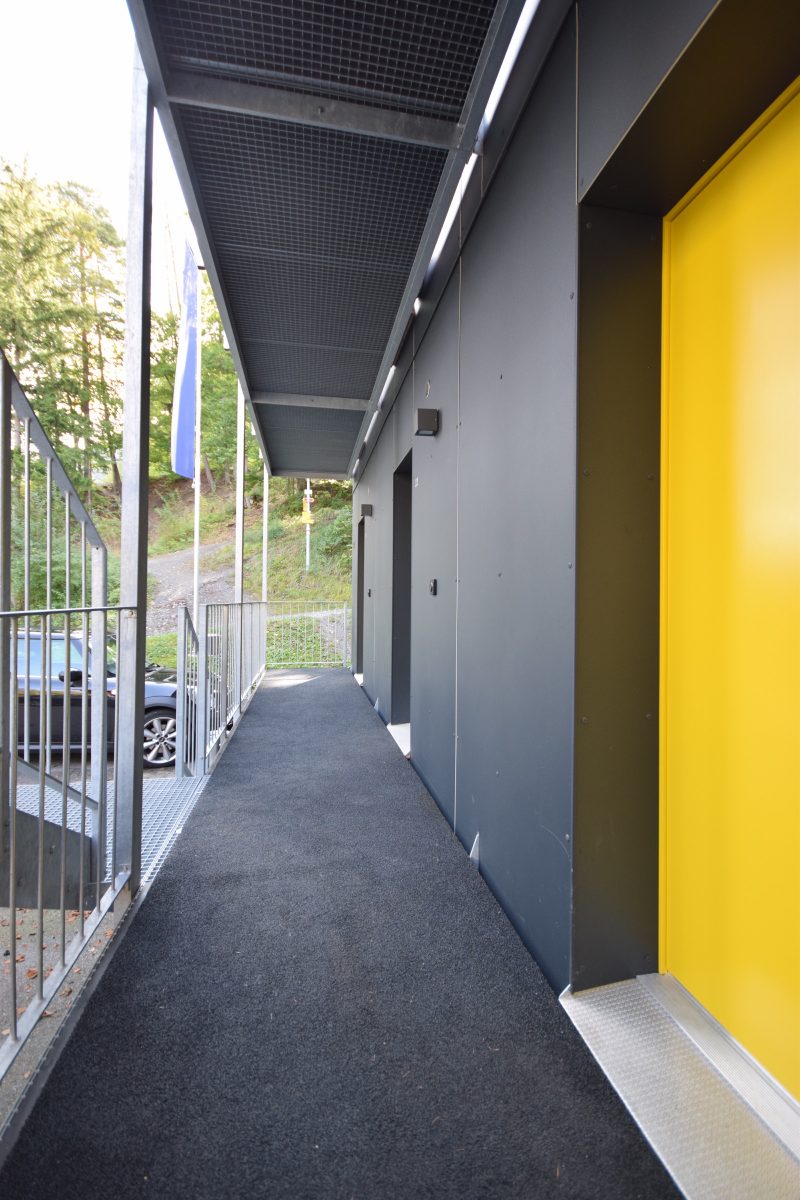
Colour themes, bespoke joinery, graphics and signage all help to create a brand.’
The external galvanised metal frame structure allows external circulation, protected by the continuous flat roof structure of the building.
As in Passugg this version of modules with a length of 6m or 9m is suitable for the construction of motels, bed & breakfasts, staff accommodation, care homes or as mixed construction method for hotels or apartment buildings.
