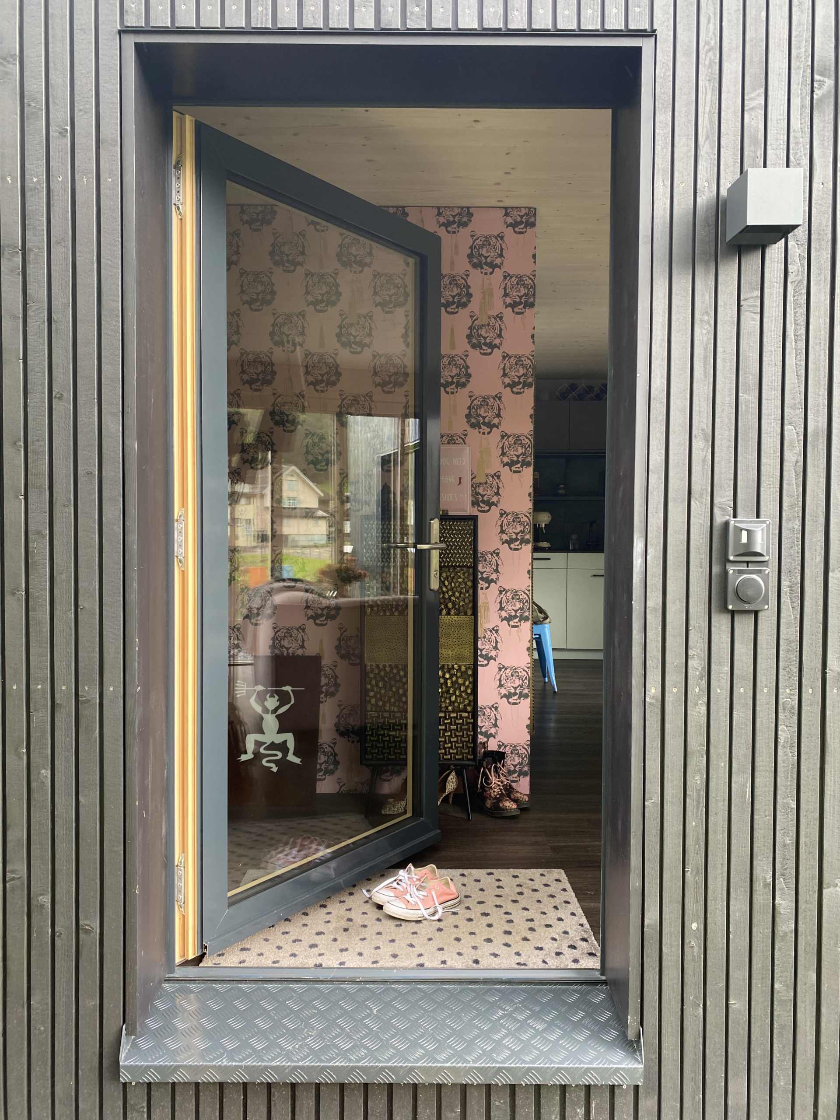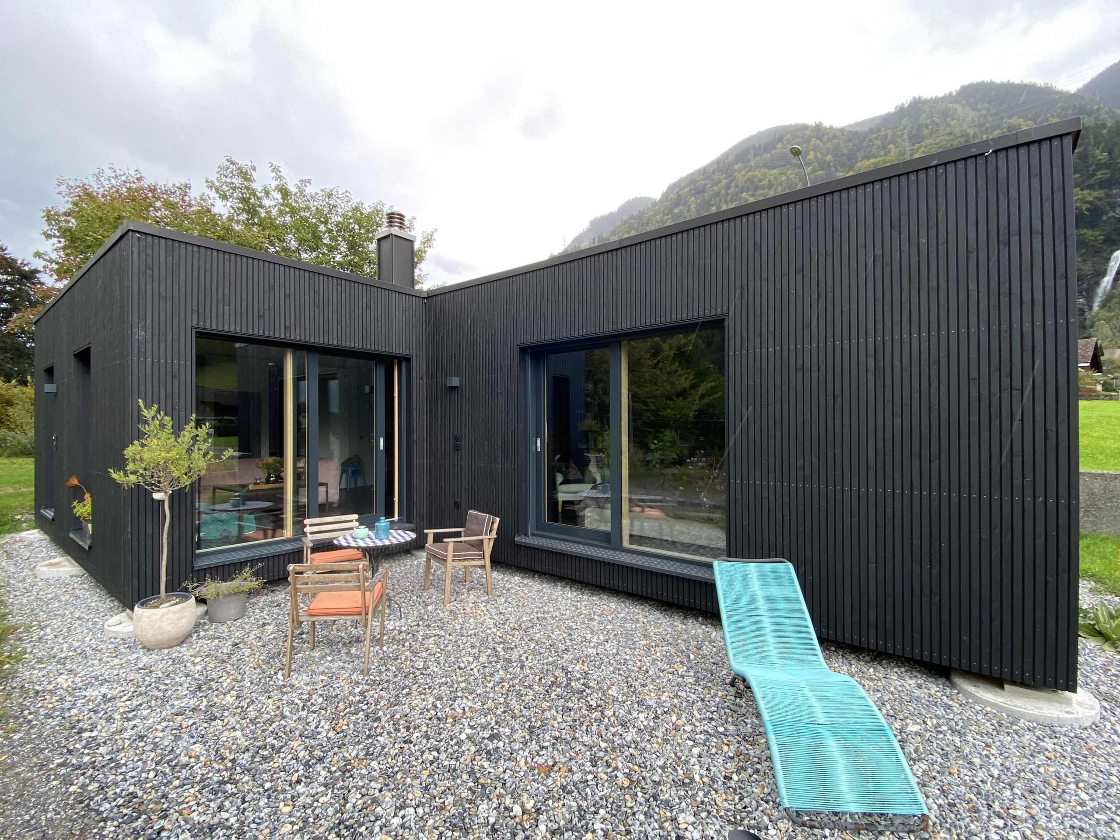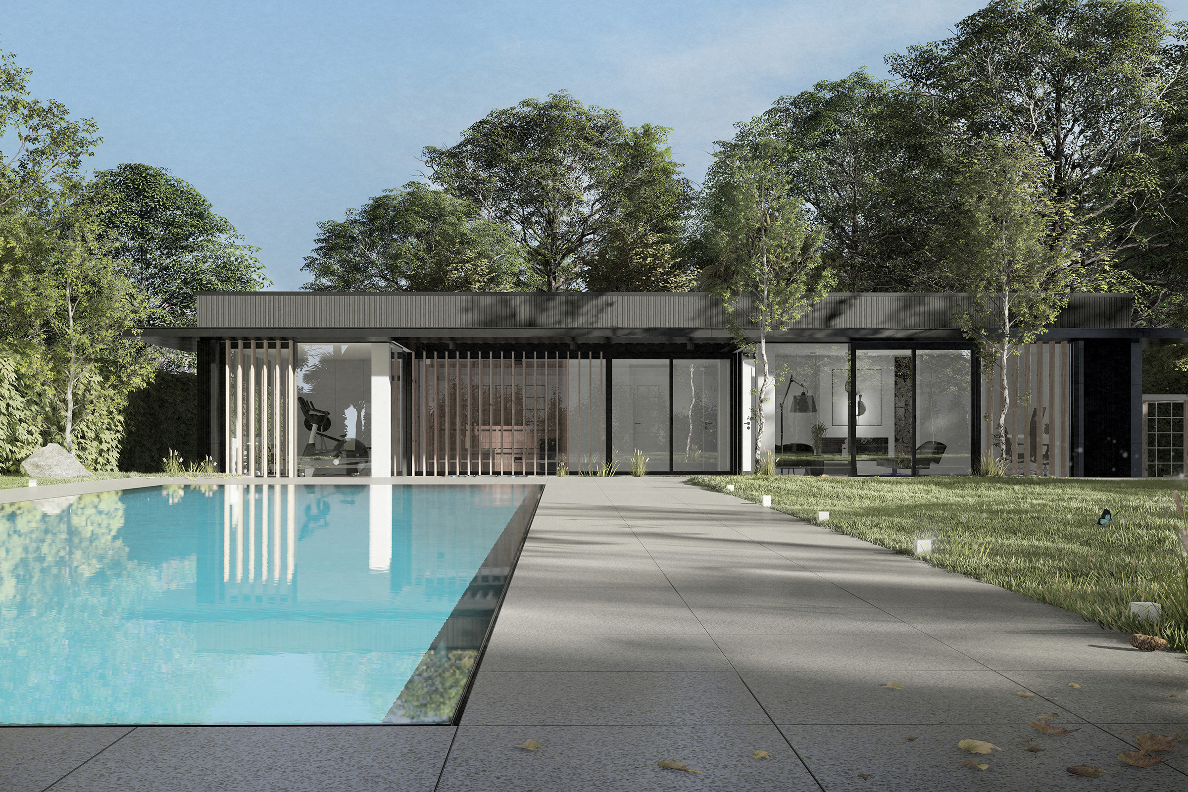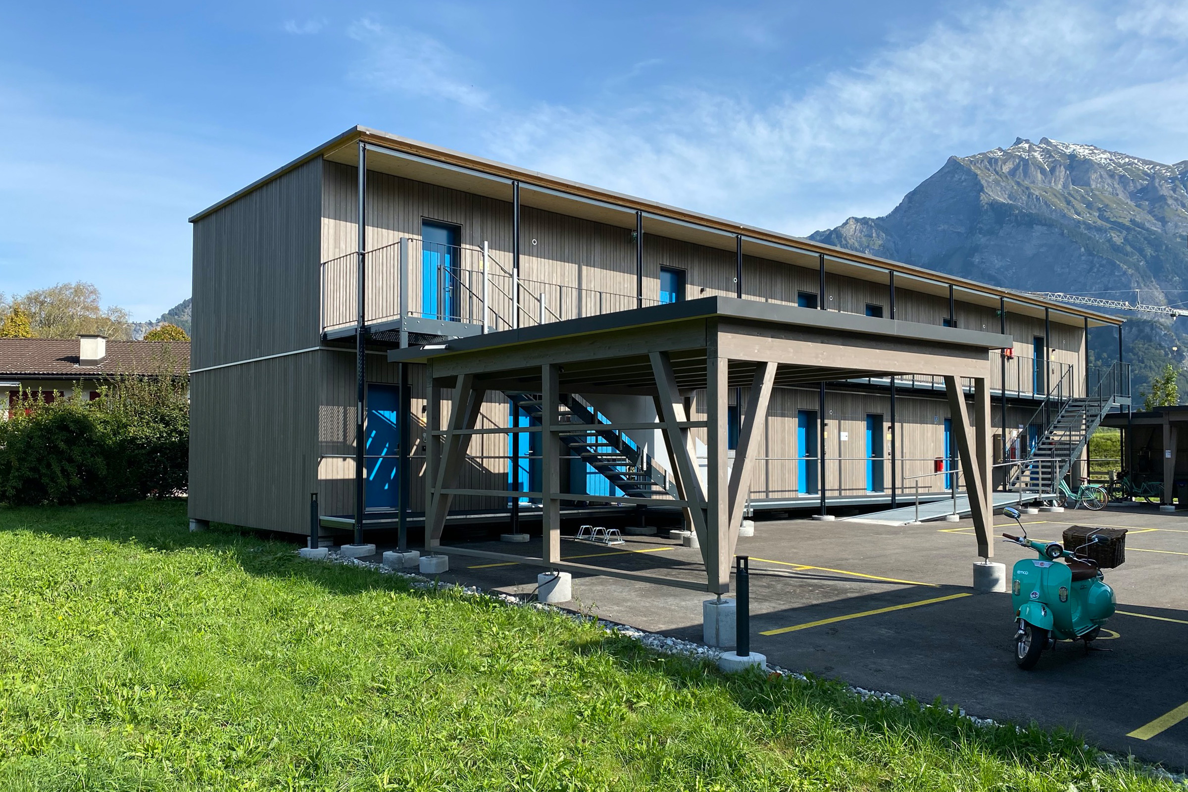Residential Project
Residential Customer
Modules: 3
Surface: 45m2
Betschwanden, Switzerland
2020
A small oasis in the middle of nature
In the mountainous valley of the Glarner Alps, Timto constructed on a rural site next to a country road a single storey one -person tiny house in 2020. The building is cladded in a black stained vertical timber façade, flat openable roof lights bring light into the internal rooms as bathroom and utility. Sliding doors open to a small external seating area with views over the garden.
The building is organised as an open plan living quarter, from the side entrance with cloak area the room opens to a sizeable living room with cooking facility, the bathroom and utility is arranged towards the rear of the house. A small wood stove creates a warm atmosphere.
3
Modules used
45m2
interior
The L-shaped floor plan is defined by three standard modules of 3m x 3m each, which rest on round concrete footings. Combining 2 modules creates an open plan arrangement for dining, kitchen and living space. The warm colours of walls and furniture blend with wooden ceilings and floor finishes.
‘With plastered and painted internal walls, fully integrated kitchen and bespoke bathrooms and wood burning fire, these individually fitted out modules come together to create a home which is flexible and easily personalised.’
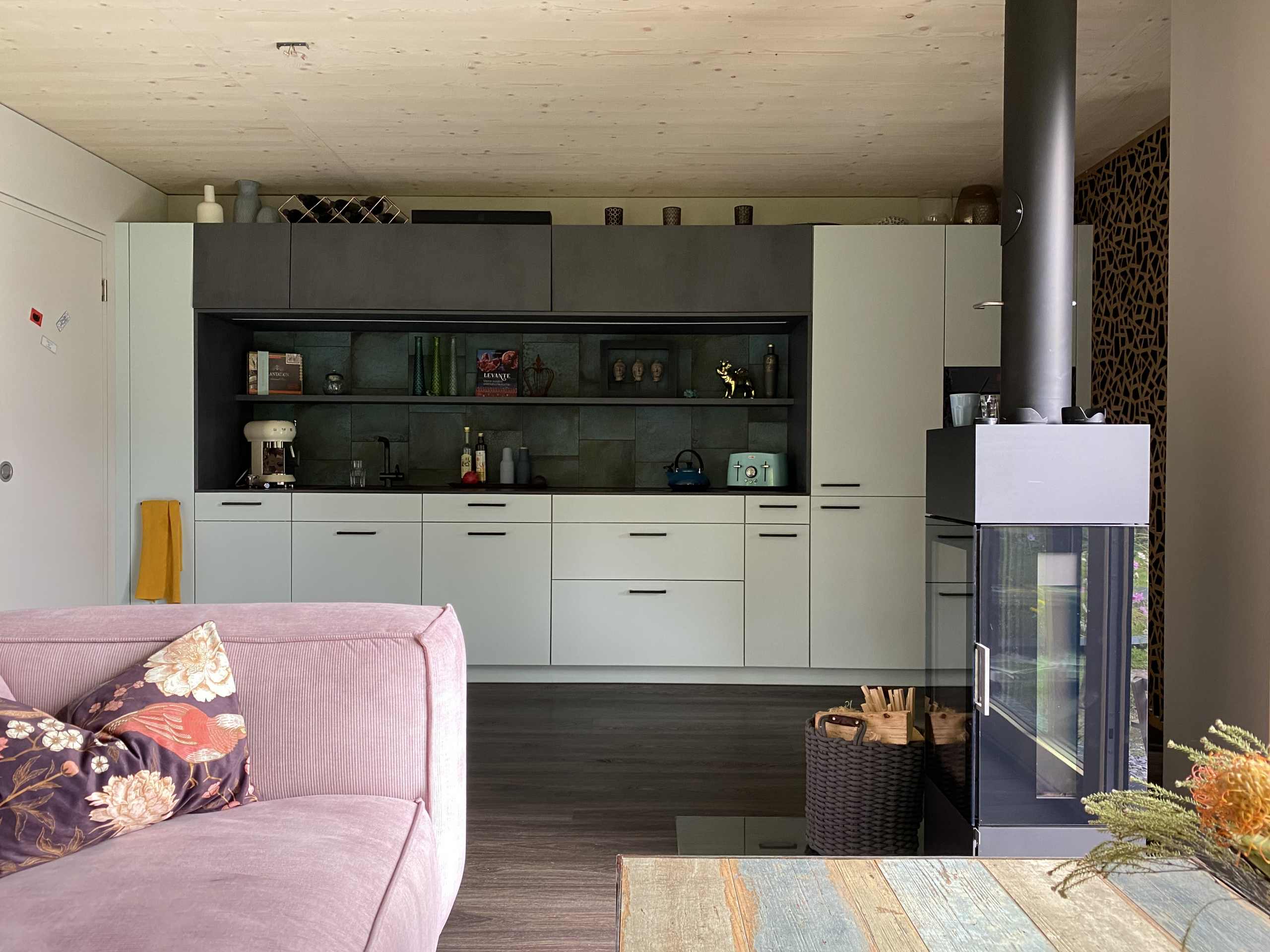
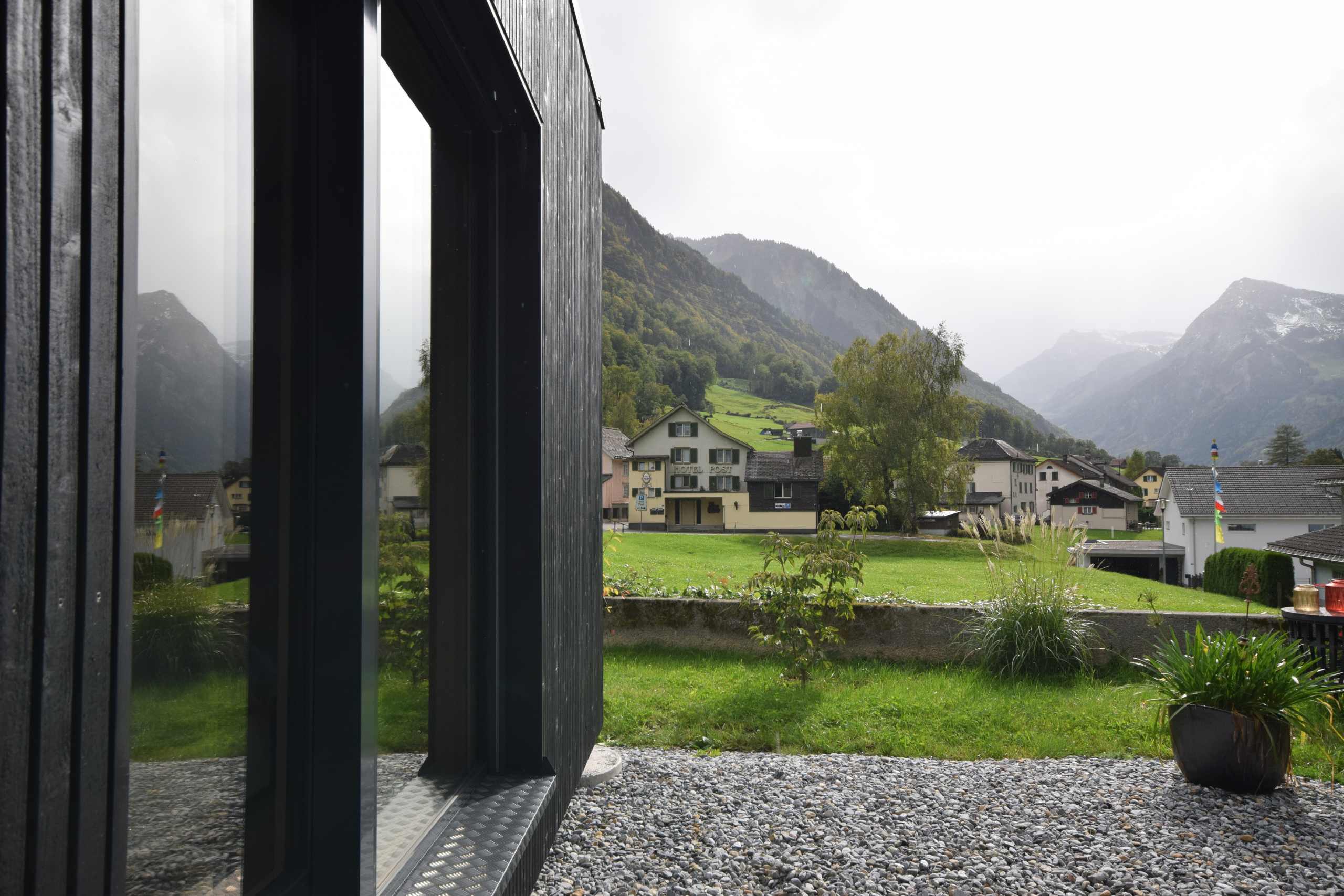
The individual modules made of glu-laminated beech frame are factory fitted with façade cladding elements, internal walls and doors as well as all first electrical and plumbing fixings are preinstalled.
