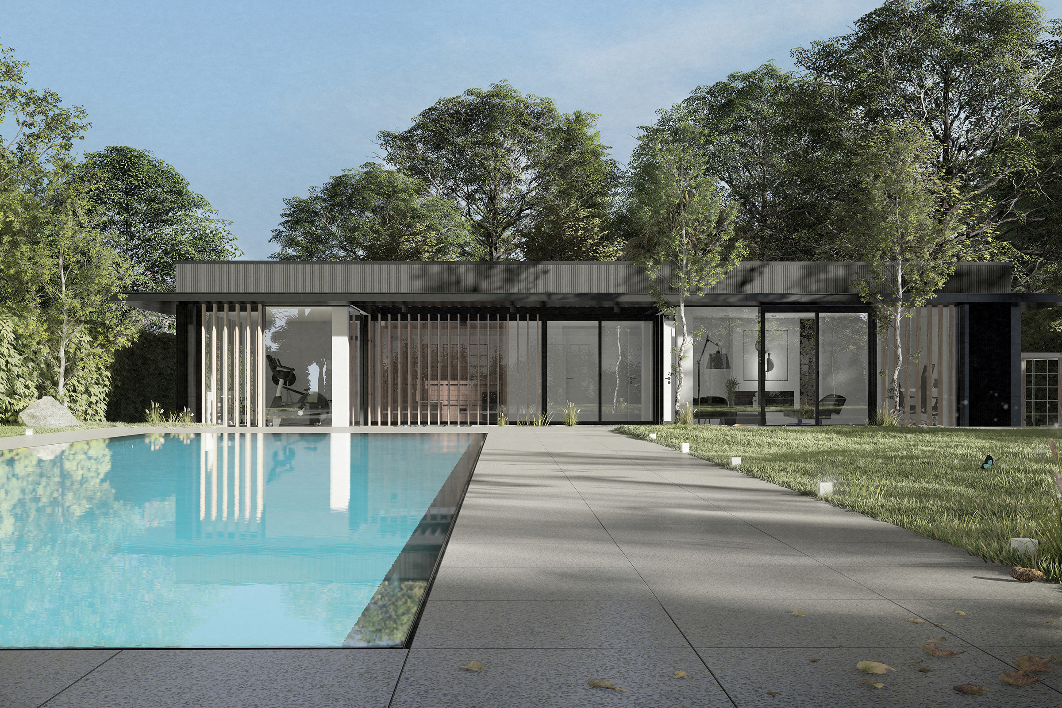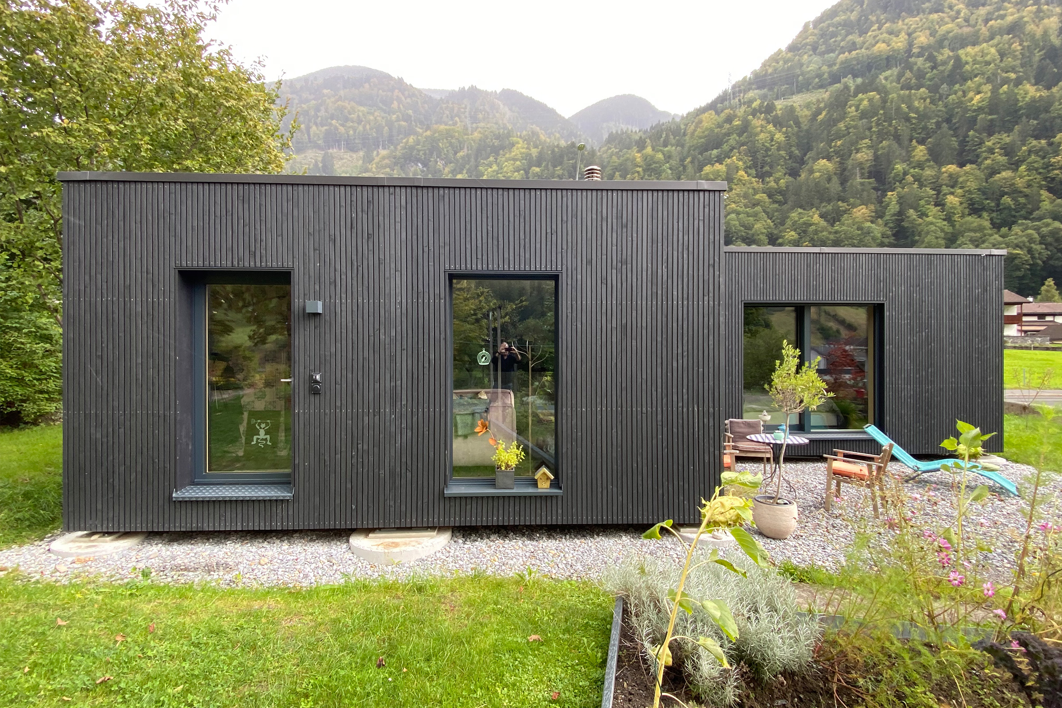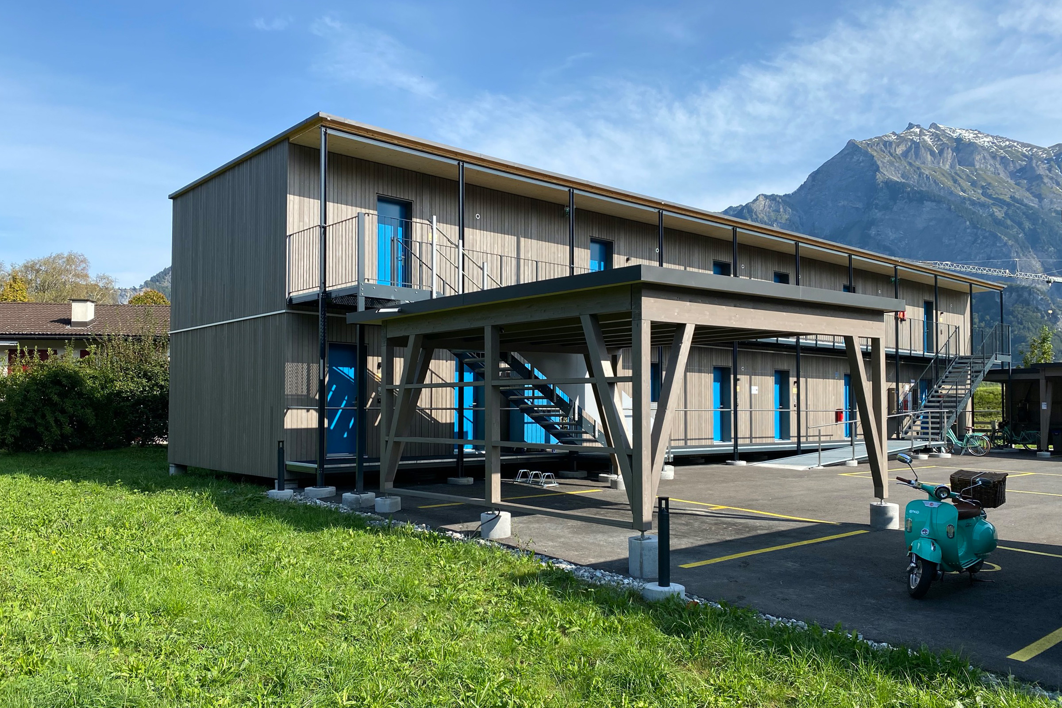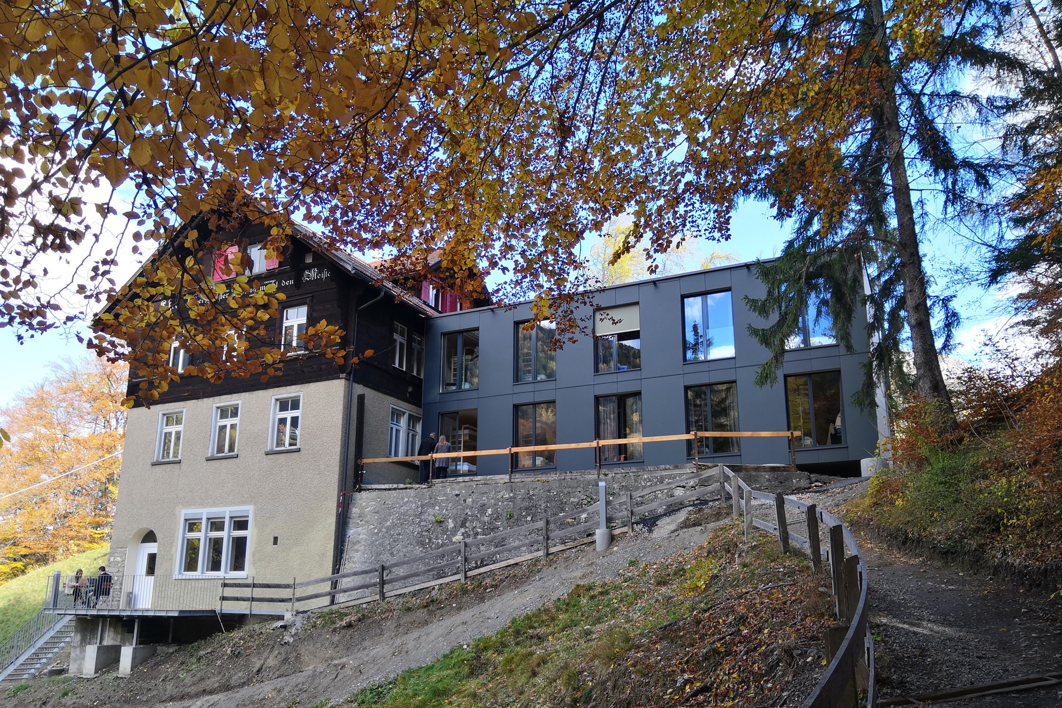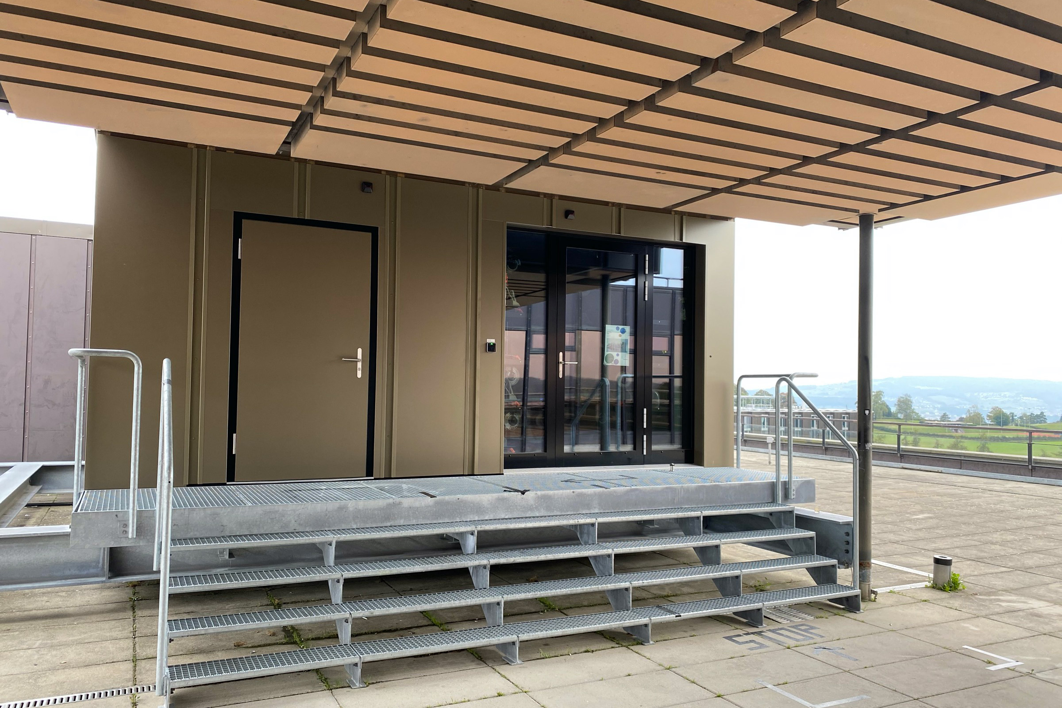ABOUT US
DEDICATED TO YOU
Our story
The genesis of TIMTO was born in London UK from the collaboration between British design practice 3s Architects, the development company Toberg AG and Swiss timber prefabrication specialists Neue Holzbau.
In 2012 3s participated in an international competition to design temporary accommodation for families who had lost their homes to civil war and conflict. Our designs included prefabricated modules which could be delivered to site complete and connected together to create a range of house types and sizes, and easily dismantled and relocated once permanent homes had been rebuilt.
This experience sparked ideas to develop high quality and flexible timber prefabrication projects in the UK and Europe. Our designs started small focussing on perfecting an individual module but we had big ambitions. Looking for the best partners we have collaborated with the Swiss development company Toberg AG to form TIMTO in cooperation with timber prefabrication specialists Neue Holzbau and develop an ecologically sustainable high-quality precision engineered modular framed system which can be delivered complete with internal fixtures and fittings. Our ambition has always been to create a modular system which feels personable, and which is truly flexible. Thinking outside the box to create each module with the ability to connect and grow to create larger and more complex forms.
We have successfully built a number of projects in Switzerland and are bringing this refined technology to the UK.
‘What happens to the building if one day it is no longer used. The modular construction has the great advantage – after the actual use, the modules can be removed and reused and a new building can be generated. “
Paul Stanley – Chief Designer 3s
Our Approach | 01
Precision engineering with superior designs
The combination of an award-winning architectural design team with the network of experienced trades supporting the manufacturing plant in Switzerland forms the basis of our international construction team who aim to deliver residential and commercial projects of superior design aesthetics combined with the best quality of workmanship. With our bases in both Switzerland and the UK, we are best positioned to serve the international market for modular construction projects through an off-site produced product installed by a local team suitable for your individual requirements.
Our Approach | 02
A tested team effort
Over recent years, we added local installation contractors & designers to our team to ensure an efficient and hands-on process from the initiation to completion of each individual project. Qualified in-house designers will discuss your initial ideas to produce an overall design concept, before choosing with you suitable products and finishes. The technical design team in the factory create computer aided drawings to form the blue print for the fully automated CNC Timber Machining Centre creating the framework and external envelope for each modular element. Quality controlled and tested in-door installation of high-quality products, technology and joinery complete each modular element, before installation at its final destination.
Our Approach | 03
The right solution for every client
The modular concept of Timto enables the realisation of nearly any project from Compact Living, Student accommodation, Motels, Hotels, B&B’s, Guest houses, Classrooms, Kinder garden’s, doctors surgeries, pop-up Stores, Event-Boxes, Restaurants or mobile offices and retail units. We offer all the advantages of off-site construction, from cost certainty, focus on technical detailto reduced build times on site to make your project efficient and reliable.
Our Teams
The design team
Our local team of architects & designers will guide you through the design process and local planning requirements right from the start. Whether it is an extension, a roof addition to your commercial property or a new build project – the design team will be your personal point of contact to plan, design & implement your entire project from beginning to the end – all under the Timto brand.
With our knowledge of the pre-construction process and our continuous development of the core modular elements we are in constant contact with the fabrication team and work as a team to realise your design ideas and ensure best quality to be delivered to your doorstep. Individual ideas and finishes can be formulated and implemented within the pre-fabricated modular shell if required. We are an experienced team of qualified architects, designers and project managers to guide you through each stage of your project.
OUR TEAMS
The fabrication team
In production facilities of our partners in Switzerland we manufacture the wooden frame structure and wood components in accordance with the latest technological and architectural knowledge. Care and respect towards the renewable raw material wood is the main principle. We have been devoting ourselves with passion to use wood as the main building material for several decades. Our expert team of joiners, fabricators and M&E contractors all have years of experience to contribute in every detail of the manufacturing process from start to finish.
Our Teams
The site installation team
Depending on your specification, the fully fitted module or modular shell will be transported directly from the factory to your site. A local installation team will have prepared all necessary utility connections and foundations to crane the individual elements into position and connect them structurally and mechanically together. Final installation work and internal fitout will need a fraction of the time you would allow for a traditional build. We make sure your building will be delivered to the high standards and your expectations on budget and in time. Our project managers are ensuring during production and also installation process, that all CDM requirements are in place.



