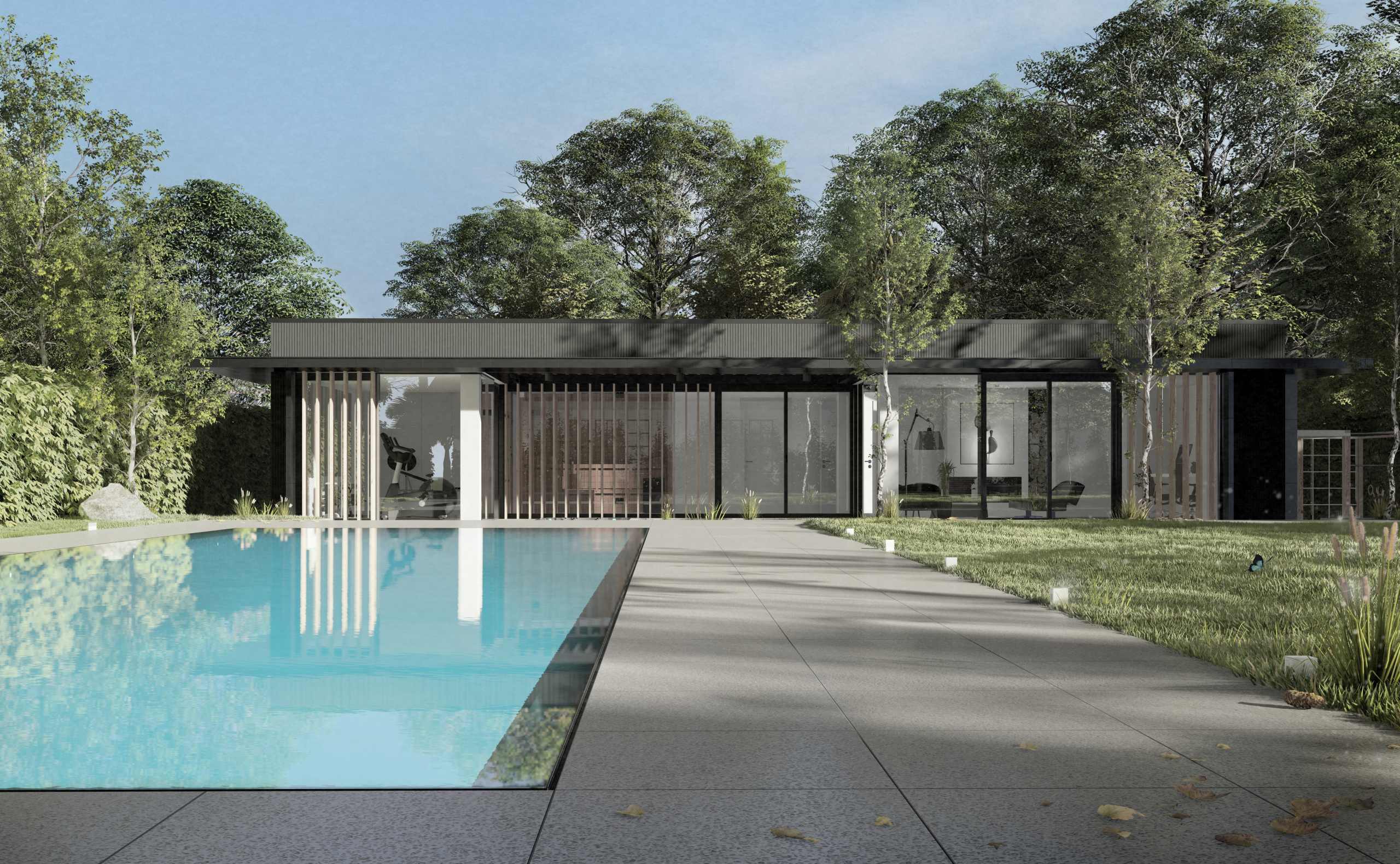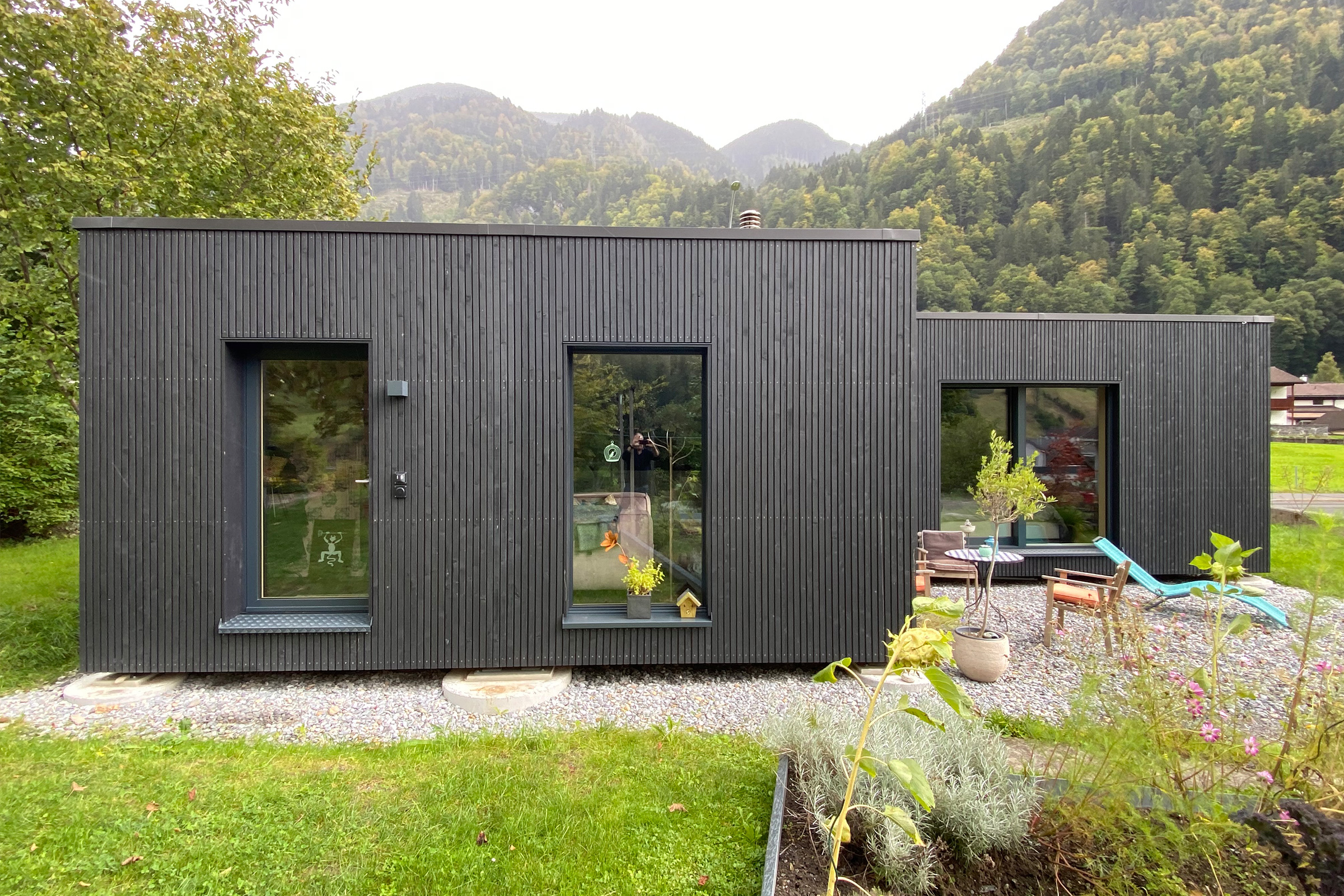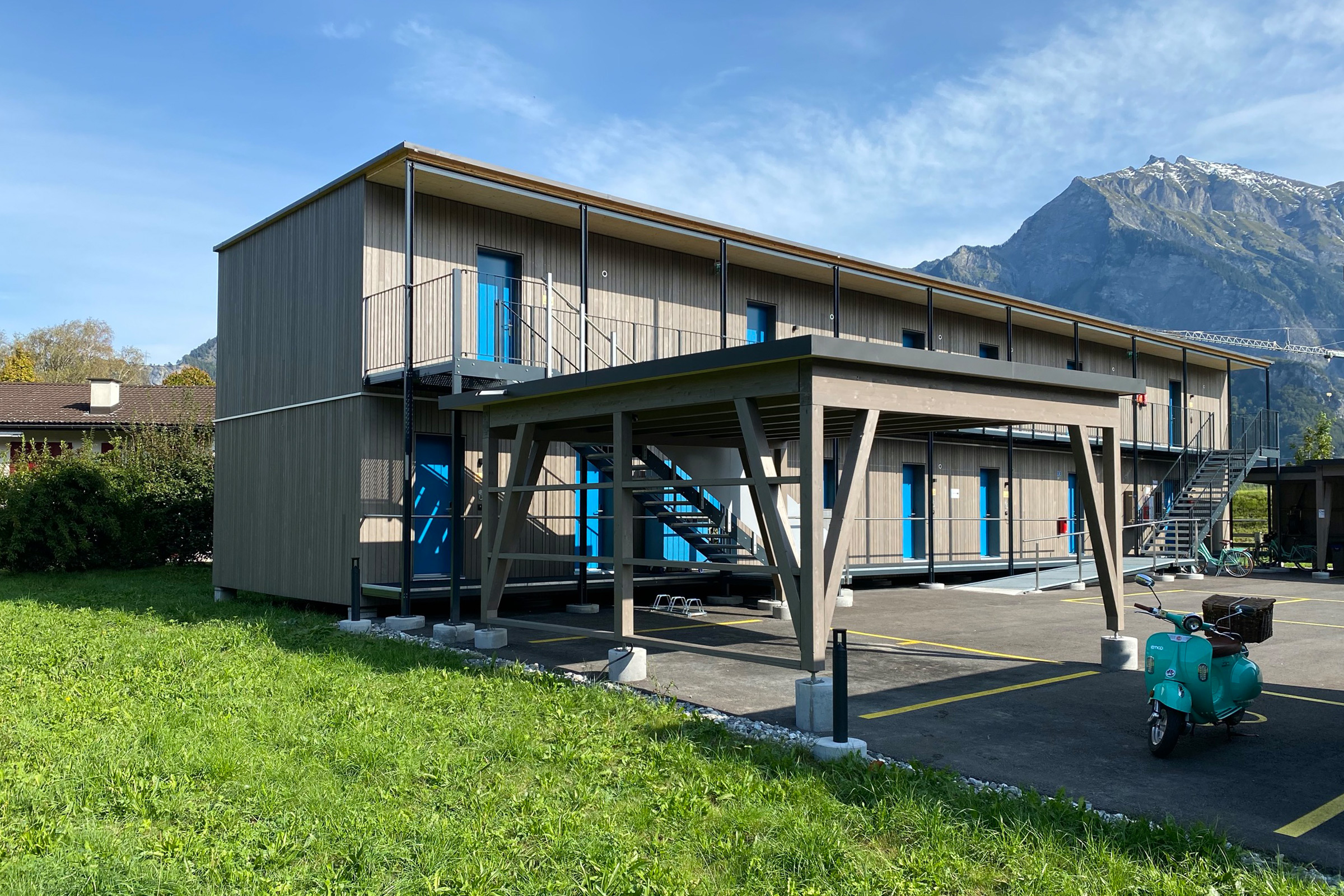Residential Project
Residential Customer
Modules: 4
Surface: 60m2 + Terrace
Petersham, London
2020
A new work and wellness space for the garden
Another use of modules is for the Spa retreat in the back of a residential plot in Petersham, London. The single storey structure stretches alongside the rear fence of the property creating a visible barrier towards the neighbouring garden whilst framing the green towards the main house. An outdoor swimming pools sits in the side, with planting and hedges behind.
An exercise room with fitness equipment, with storage and a plant room for heating and pool equipment behind. A sauna, steam room and shower area in timber and glass open towards a covered seating area with a small jacuzzi, next to the home office space, with a lounge area in front overlooking the garden and kids play area.
4
Modules used
60m2
interior







