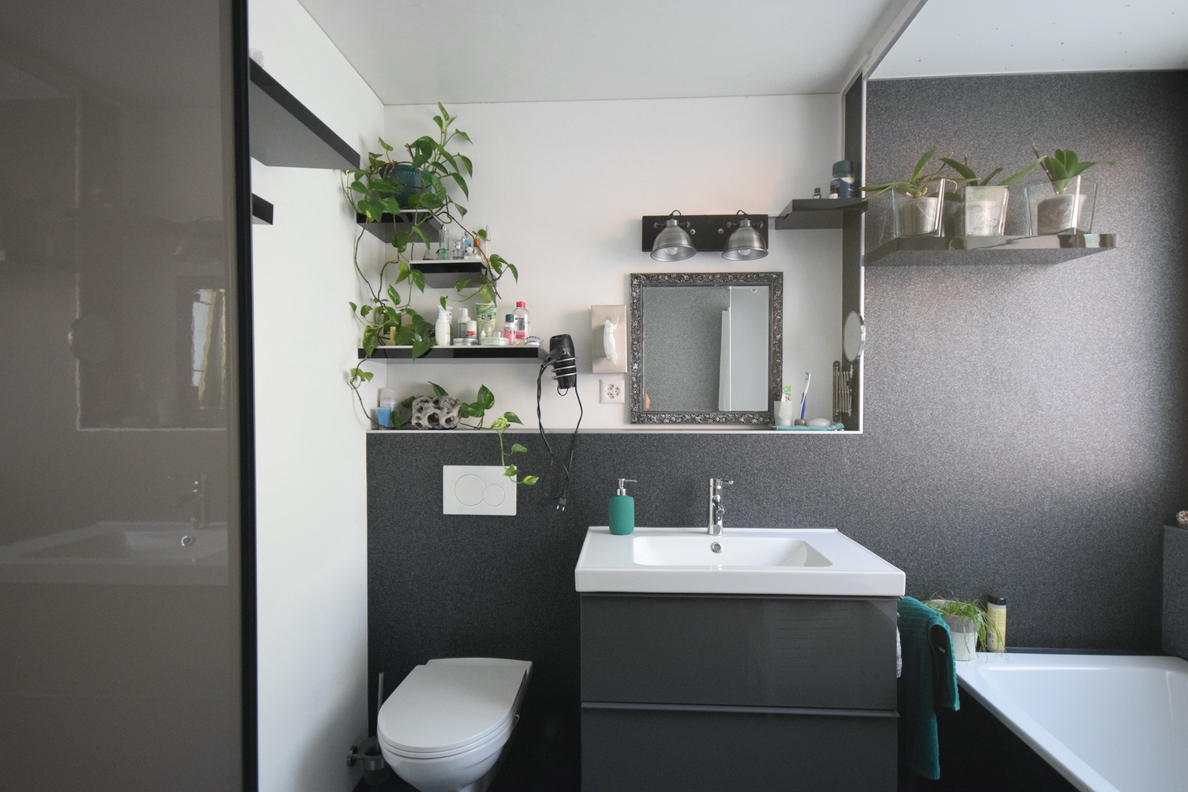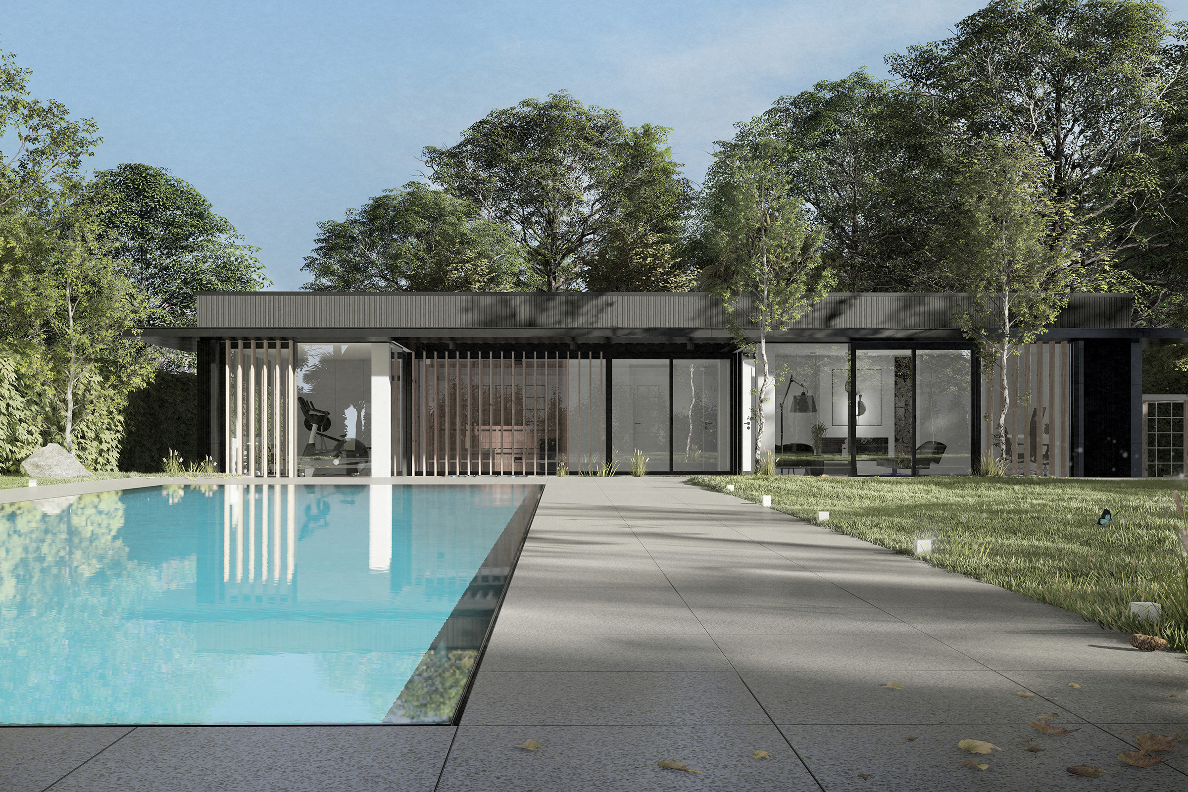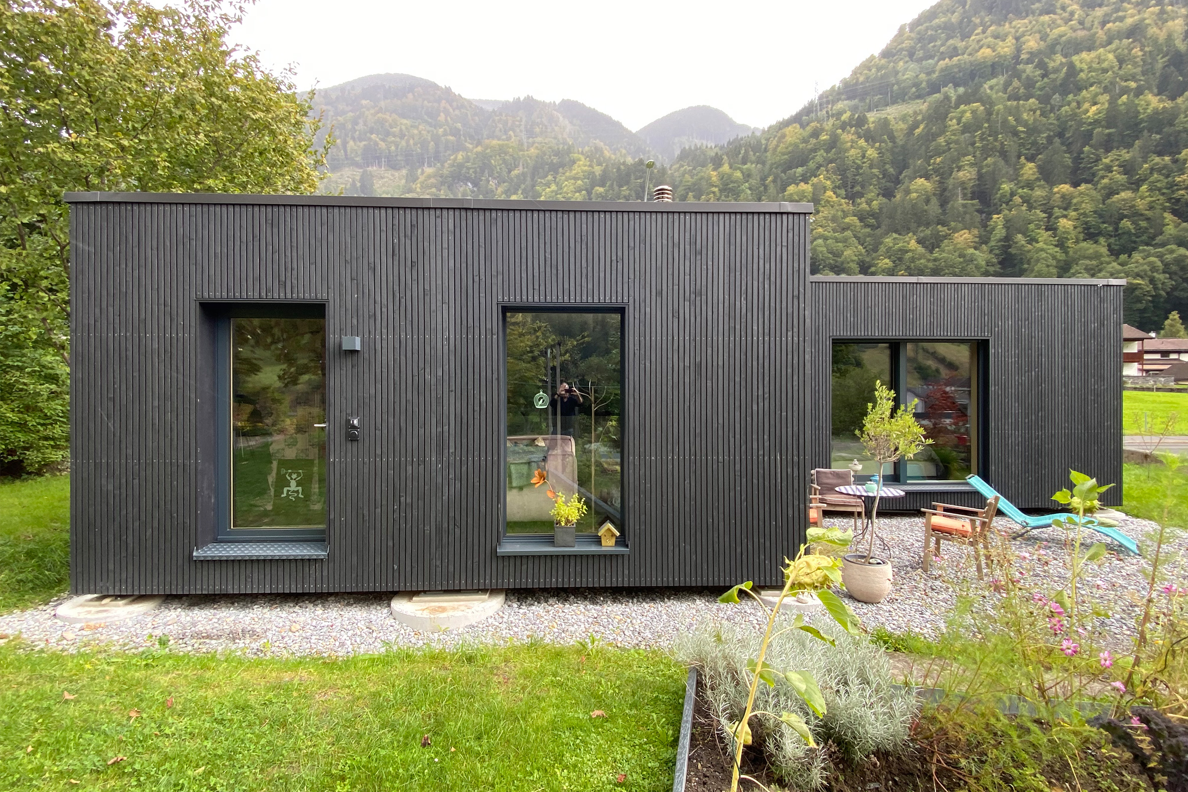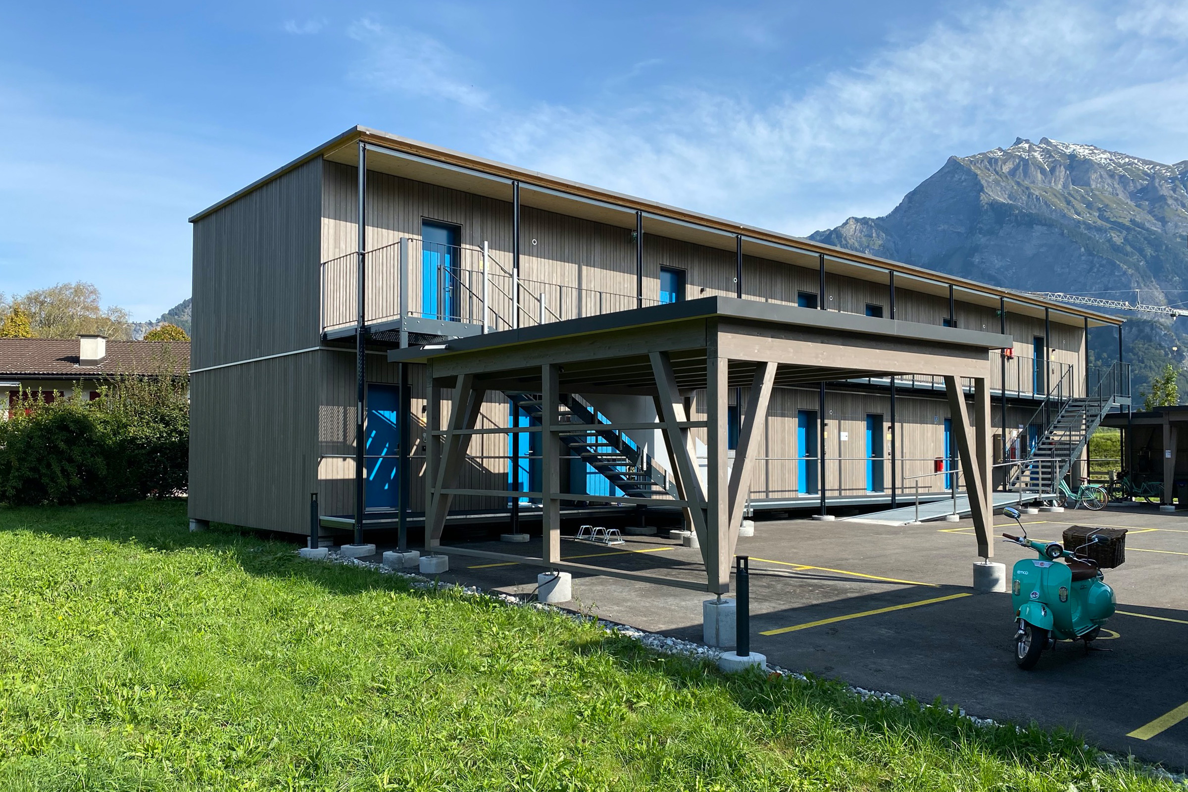Residential Project
Residential Customer
Modules: 3.5
Surface: 52m2
Triesen, Lichtenstein
2020
Tiny House with views
This bungalow sits between larger homes on a sloping hill in a residential area of Lichtenstein. The L-shaped house rests on rectangular concrete piles with level access from the road, parking for a car and a small front garden.
The dining and living room opens up to a viewing terrasse with views over the garden. The kitchen is set back and forms a barrier from the entrance lobby with cloak facilities. The bathroom is oriented towards the driveway, the bedroom overlooks the front garden with respectable distance from the neighbouring building.
3.5
Modules used
52m2
interior
Before the installations of the modules all water and electrical supply is to be prepared, soil pipes prepared in position in conjunction with the set out of the foundations. Ground preparation is minimal as the frame structure bridges across the individual support positions. The galvanised frame structure forming the terrace with hardwood planking has been added after the module installation was completed.
‘A simple tiny house with a clear, open floor plan equipped with the latest technology and sophisticated comfort’







